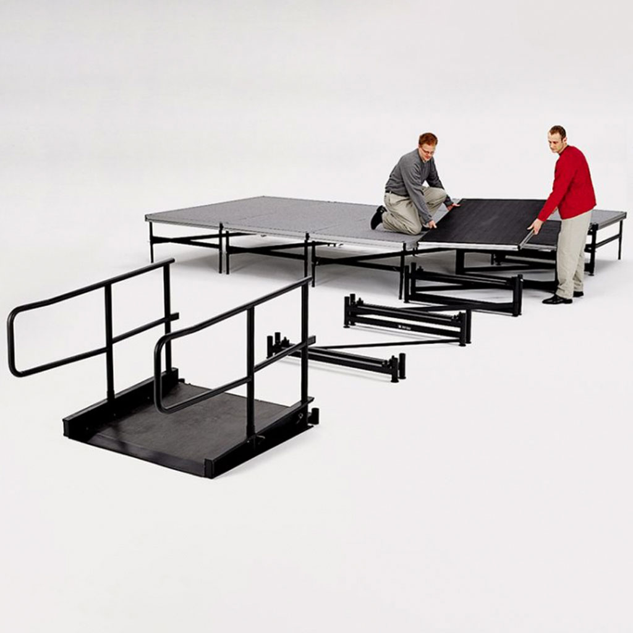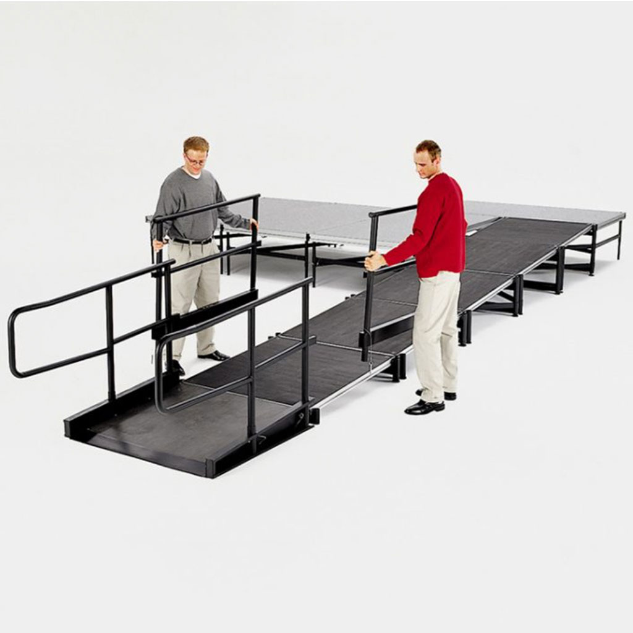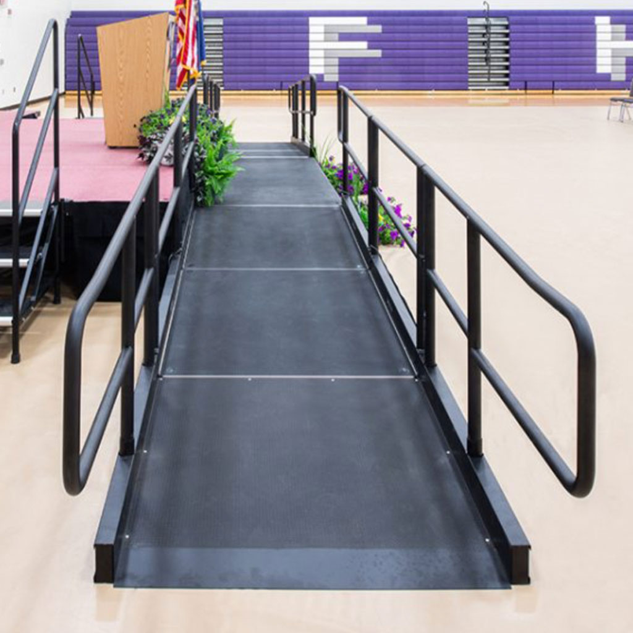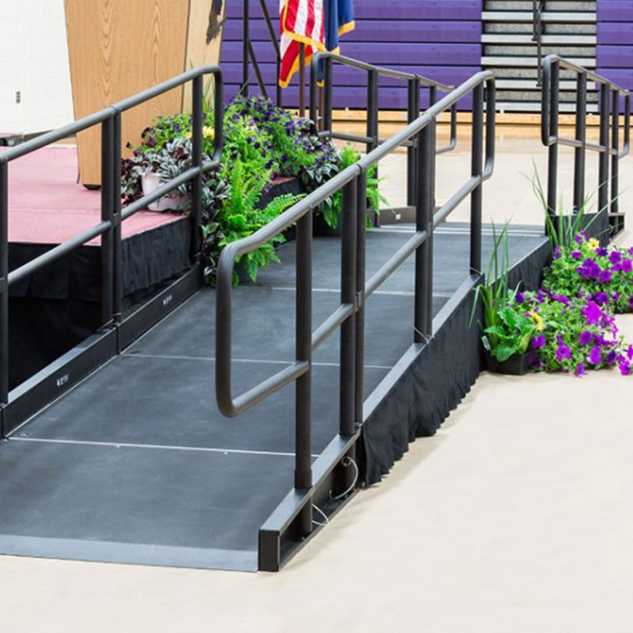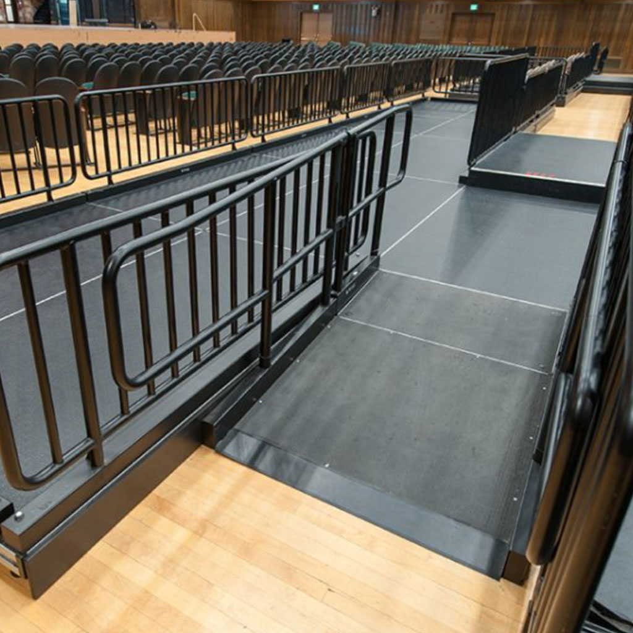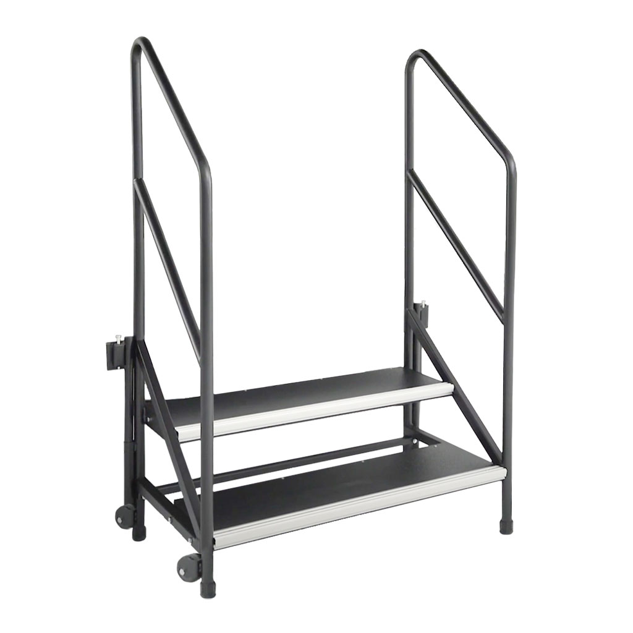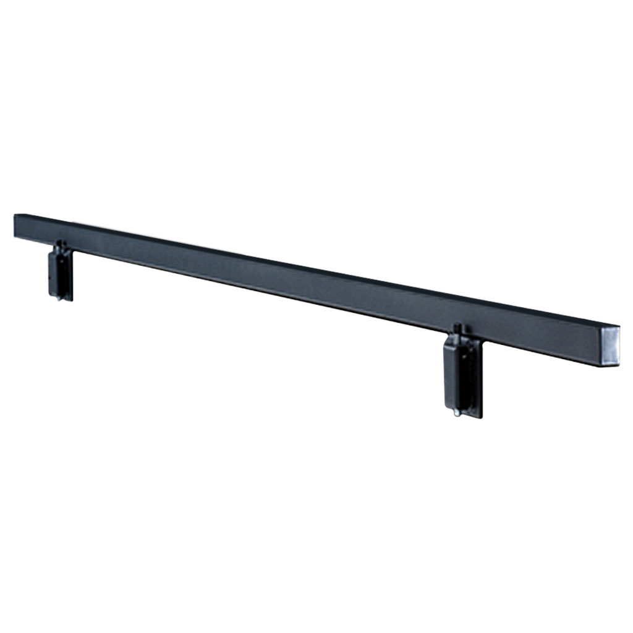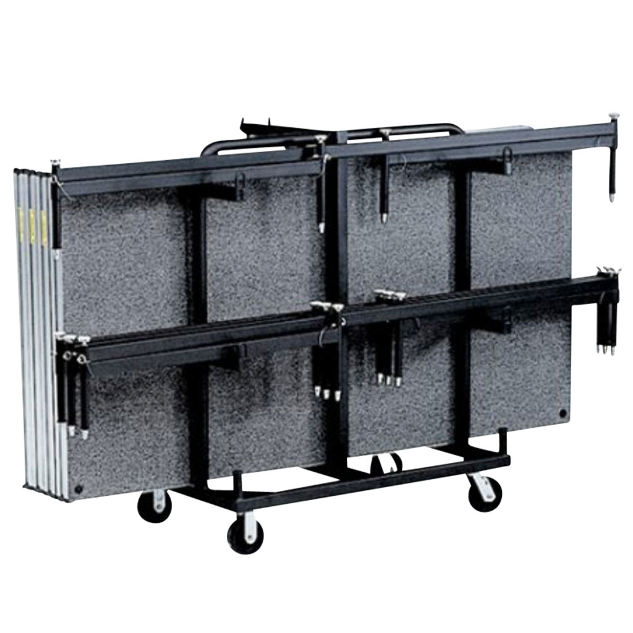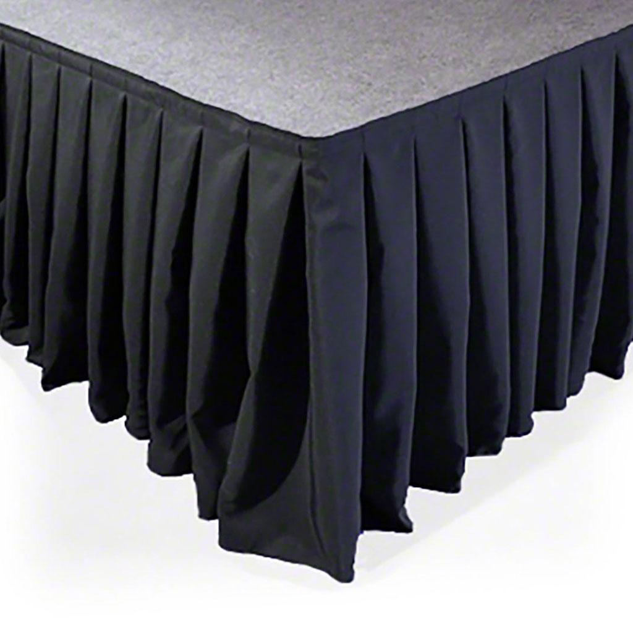Specifications
Heights*
Select one
*Specifications are based on your selections.

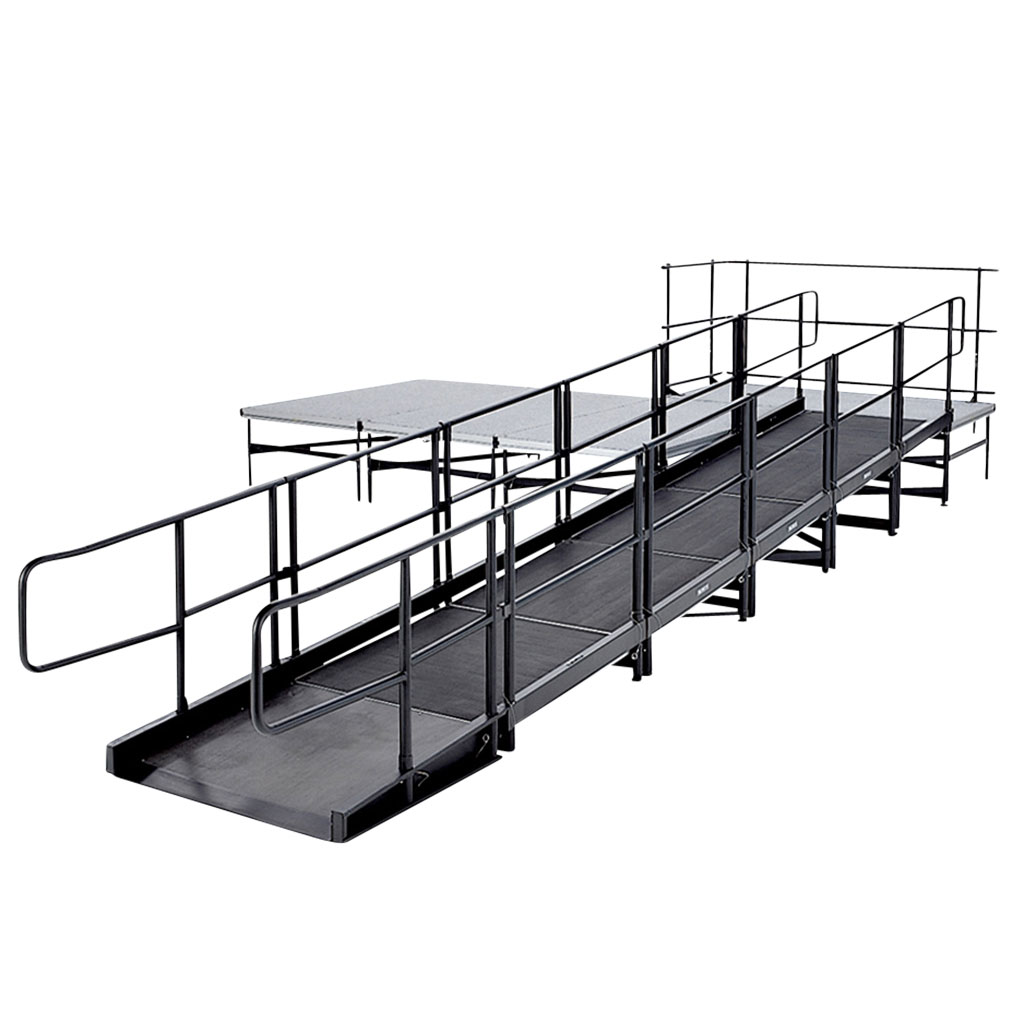
100's of Contracts
We honor hundreds of pricing contracts. Find yours today!
Ready to Place an Order?
Our dedicated sales reps are standing by to help. Locate your Sales Rep.
Replacement Parts
Missing glides or anything else? Just contact our Warranty Team.
Overview
The Stage Access Ramp Kit includes everything you need for an ADA-compliant, portable Stage Access Ramp: all parts, handrails, supports, decks, and storage carts. The ramp attaches to MityLite stages for safe accessibility. This portable wheelchair ramp fits stages of varying heights from 8 to 32 inches high (20.3 to 81.2 centimeters). ADA-compliant, this ramp has a reasonable incline of 1 inch per linear foot. All ramp components are engineered for ease of assembly, with no component weighing more than 100 pounds (45.3 kg). It is compatible with all MityLite portable staging systems: Fold & Roll, VersaRoll, and Z-Stage.
Carts Included with Each Ramp Kit
- 24″ (61 cm) ramp: 2 carts
- 32″ (81.2 cm) ramp: 4 carts
Benefits & Features
- Incline of ramp is 1″ (2.5 cm) per linear foot
- Constructed of ASTM specified steel
- Reversible decks
- Kit includes ramp decks, supports, guardrails, and storage carts
- Secure, built-in guardrails
- Non-skid, quad-ripple surface
- Attaches to stage via Velcro straps
Assembly & Care
Assembly instructions
- To set up your Access Ramp, begin by unfolding the unit.
- Set up ramp understructure into the approximate position in which the ramp will be used.
- Set the deck onto nodes, starting at the lowest section.
- Insert the guardrail into the tube. Place 2 faspins per rail through each leg and guardrail. Repeat this step until all decks and rails are secured to ramp.
- Once all sections are assembled, use Velcro straps to strap the individual sections together, securing the tallest section to the stage first, and working to the shortest section.
- To level the decks after they have been placed on the Access Ramp Supports, simply raise or lower the adjustable screw feet by threading them in or out. Once the deck has been leveled, go back and tighten down all the jam nuts on the screw feet to hold that position.
Cleaning instructions
Spot clean with soap and water as needed.
Any scratches can be treated with touch-up paint.
