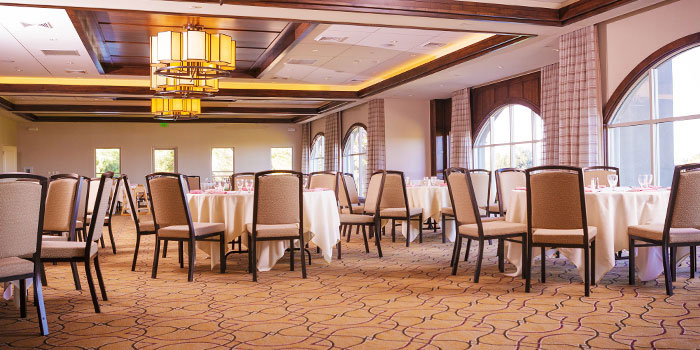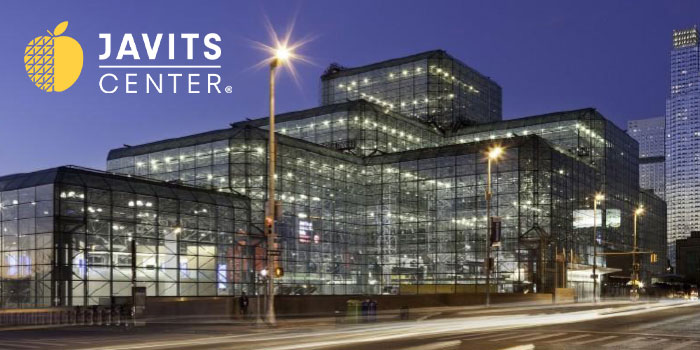
If you are using a portable dance floor for events at your venue, you have the flexibility of tailoring the dance floor size to each event. Wedding receptions, corporate galas, charity balls, and other events will call for different room configurations and varied numbers of guests. This will, in turn, affect the ideal size that the dance floor needs to be.
Our team at MityLite® put together this reliable dance floor size calculator chart to help you plan the perfect events every time. We also break down the different elements you’ll want to factor in when considering how large of a dance floor area will be needed for each event.
Calculating Dance Floor Size
Modular dance floor kits allow you to set up just the right-sized dance floor for each event. This prevents the awkwardness of having a near-empty dance floor, or the discomfort of an overcrowded dance area.

Multiple factors are involved in accurately assessing the dance floor size you will need for different events, so let’s take a look at each variable involved.
How many guests will be dancing?
In most cases, a maximum of 50% of guests at an event will dance at a given time. Therefore, figuring out the dance floor space needed begins with knowing the maximum number of guests expected. If an event has a varying number of guests who will be dropping by throughout the evening, this number can be reduced to the maximum number of guests per hour. Then, consider what type of dancing will occur to get an idea of how much space each person may need on the dance floor.
We’ve created this helpful dance floor size calculator table to give you an idea of how the number of square feet typically breaks down into the number of dancers it can accommodate.
Floor Size Kit | Number of Panels | Number of Dancers | Number of Carts (Included with purchase) |
|---|---|---|---|
8′ x 12′ | 6 | 26 | 1 |
8′ x 16′ | 8 | 34 | 1 |
12′ x 12′ | 9 | 38 | 1 |
12′ x 16′ | 12 | 50 | 1 |
12′ x 20′ | 15 | 62 | 1 |
16′ x 16′ | 16 | 66 | 1 |
16′ x 20′ | 20 | 82 | 1 |
16′ x 24′ | 24 | 98 | 1 |
16′ x 28′ | 28 | 114 | 2 |
16′ x 32′ | 32 | 130 | 2 |
20′ x 20′ | 25 | 102 | 1 |
20′ x 24′ | 30 | 122 | 2 |
20′ x 28′ | 35 | 142 | 2 |
20′ x 32′ | 40 | 162 | 2 |
24′ x 24′ | 36 | 146 | 2 |
24′ x 28′ | 42 | 170 | 2 |
24′ x 32′ | 48 | 194 | 2 |
24′ x 36′ | 54 | 218 | 3 |
28′ x 28′ | 49 | 198 | 2 |
28′ x 32′ | 56 | 226 | 3 |
32′ x 32′ | 64 | 258 | 3 |
32′ x 36′ | 72 | 290 | 3 |
36′ x 36′ | 81 | 326 | 4 |
36′ x 40′ | 90 | 362 | 4 |
40′ x 40′ | 100 | 402 | 4 |
As you can see, a dance floor measuring around 8′ x 12′ can accommodate approximately 26 people at a time, while a dance floor as large as 40′ x 40′ can allow for as many as 402 people at once.
What Size Should My Dance Floor Be?
Every kind of event presents unique challenges in design and layout, which ultimately can help you determine the space available for setting up your dance floor.
Determining available space for dancing
As an event manager, you will need to ensure that the event guest list doesn’t exceed available space. You can calculate this by using the dance floor calculator table included above. For example, an 8′ x 12′ dance floor provides enough room for an average of 26 people at a time.
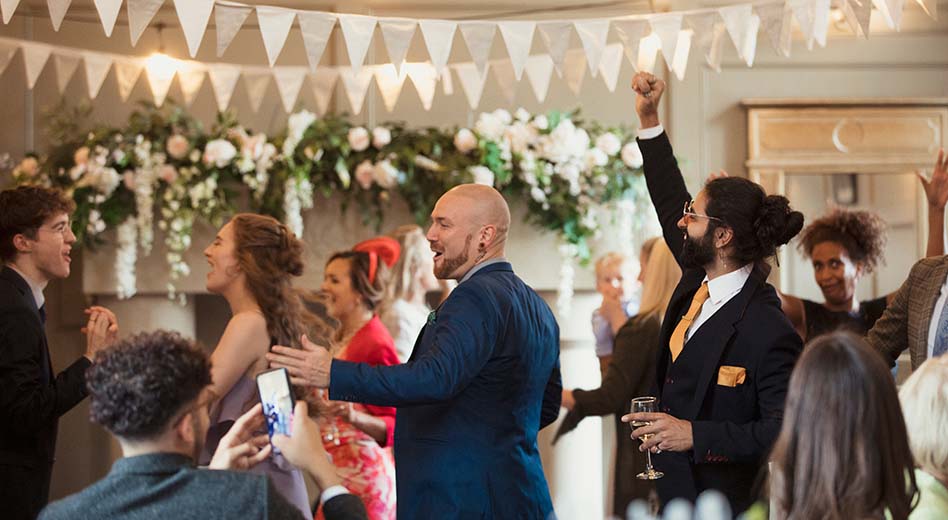
To determine available space for dancing in a room, lay out a floor plan that includes all event elements, including space for tables and chairs, displays, buffet areas, bars, musicians, stages, and performers. Add space for walkways, so that guests can easily navigate the area without bumping into each other. Once these elements are calculated, subtract this amount from the room’s total dimensions, and you will end up with the maximum amount of space for the dance floor. From this amount, you can figure out the maximum room capacity for an event in each room at your event property.
The flexibility of a portable dance floor setup helps you maximize the room’s available space without crowding out seating and other furnishings.
Usable space versus available space
Even when your event room can handle a large dance floor configuration, each specific setup may have different needs that require a smaller dance floor. DJs or bands, tables and chairs, and other event-specific considerations all determine how much room is actually available to set up the floor. Will there be a bar or a buffet? How about a wedding cake display? These design elements have to be an integral part of planning so people can comfortably enjoy all of the event’s activities.
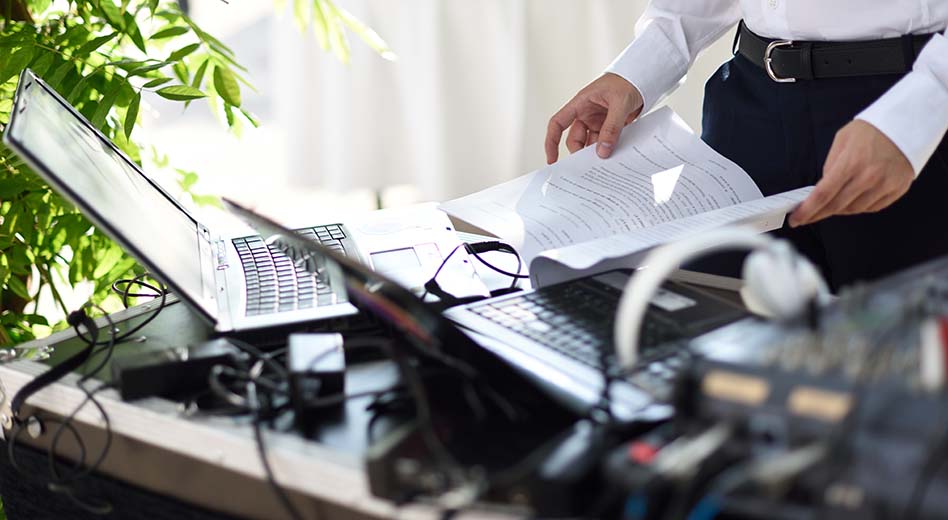
How many guests can fit in a room?
The maximum number of attendees in each room at your venue will have a bearing on how large a dance floor space will be required. Considering the room’s maximum capacity and the use of space for other elements of an event’s setup, you can assess how much space can be used for dancing while leaving adequate room for the rest of an event’s design.
Dance Floor Layouts and Configurations
The dance floor layout can be adjusted to make the most use of space without making the room feel cramped. Due to the flexible design of portable dance floors, the dancing area doesn’t need to be a perfect square. Each dance floor tile is square, but they can be combined in any way to make the best of available space.
Rectangle-shaped dance floors are popular, as this shape accommodates dancers while also adjusting to the layout of each event. This allows the dancing area to flow around other event elements, such as buffets, bars, tables, DJs, live bands, stages, and dining areas.
When arranging event layouts, consider the aesthetics, accessibility, and the desired traffic flow. Make sure there are designated walkways so that guests can travel from the doors to the bar, for instance, or from the tables to the restroom, rather than forcing guests to walk across the dance floor to get to where they need to go.
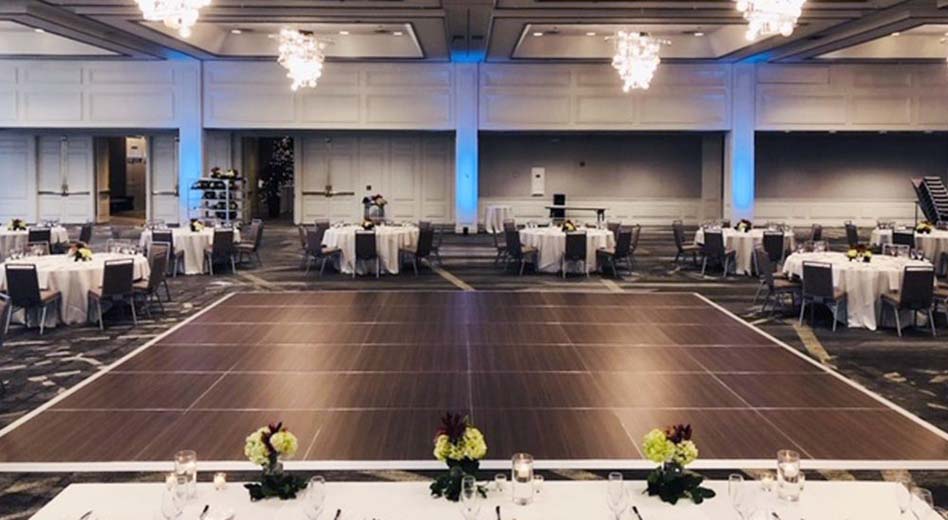
The Cost of Dance Floors
Cost is usually a top priority in determining the best dance floor to purchase. A quality dance floor kit may be a considerable expense, but buyers often make the common mistake of failing to understand that sometimes, more expensive solutions can provide long-term savings.
In reality, one of the most relevant factors in a dance floor’s cost is the time and labor involved in setting up the floor and breaking it back down. A more expensive, high-quality dance floor may have a higher initial cost, but over five years, it can save as much as 90% in labor costs due to the efficient assembly and disassembly of its design.
Choose MityLite for Your Dance Floor Needs
MityLite offers the perfect dance floor solution for every event, accommodating smaller events with a few dozen people dancing to large events with hundreds of individuals on the dance floor. By placing quality and durability as your primary focus, you can save on costs in the long term while enjoying the benefits of quick assembly, portability, and a scratch-resistant surface.

Call MityLite at 800-909-8034 to speak with a dedicated sales rep today!
Products Featured in This Article
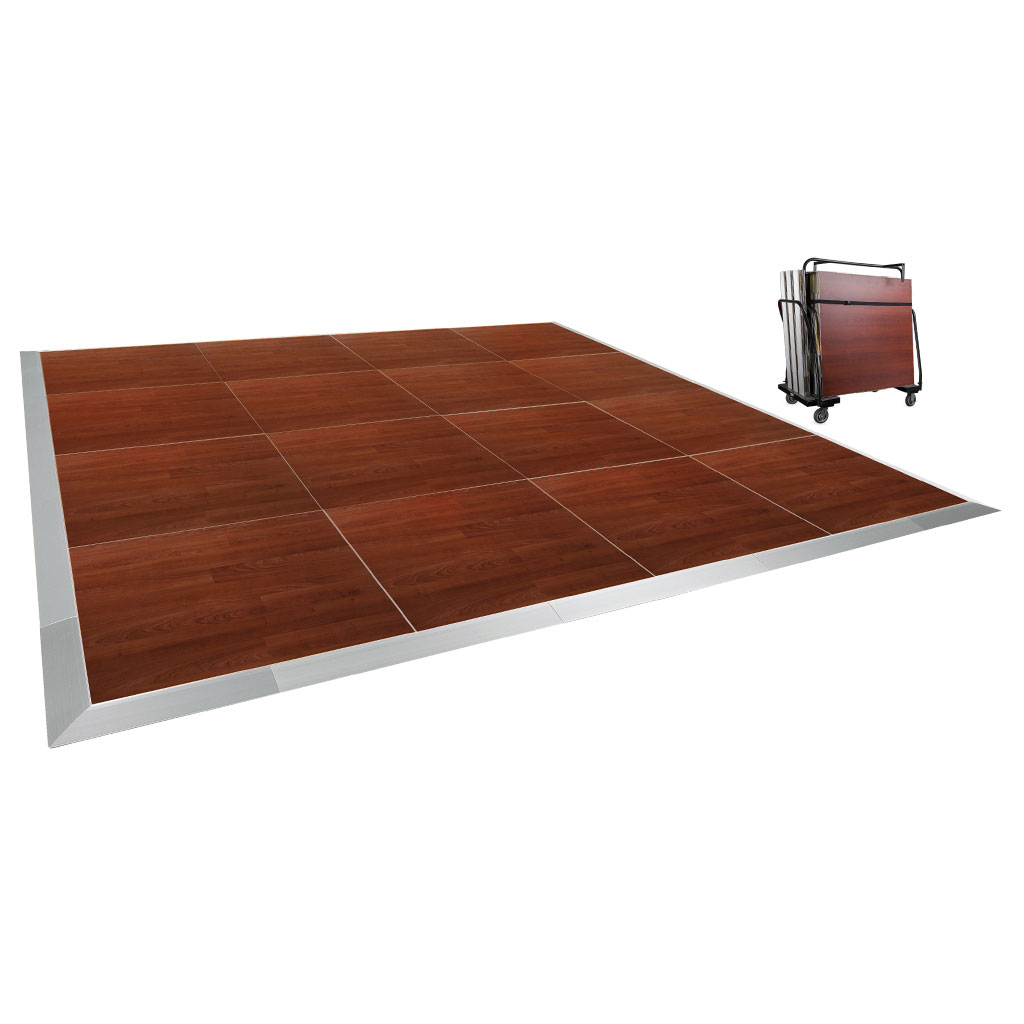
Magnattach Magnetic Dance Floor
25 Dance Floor Sizes

