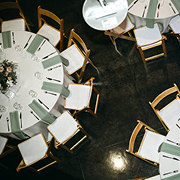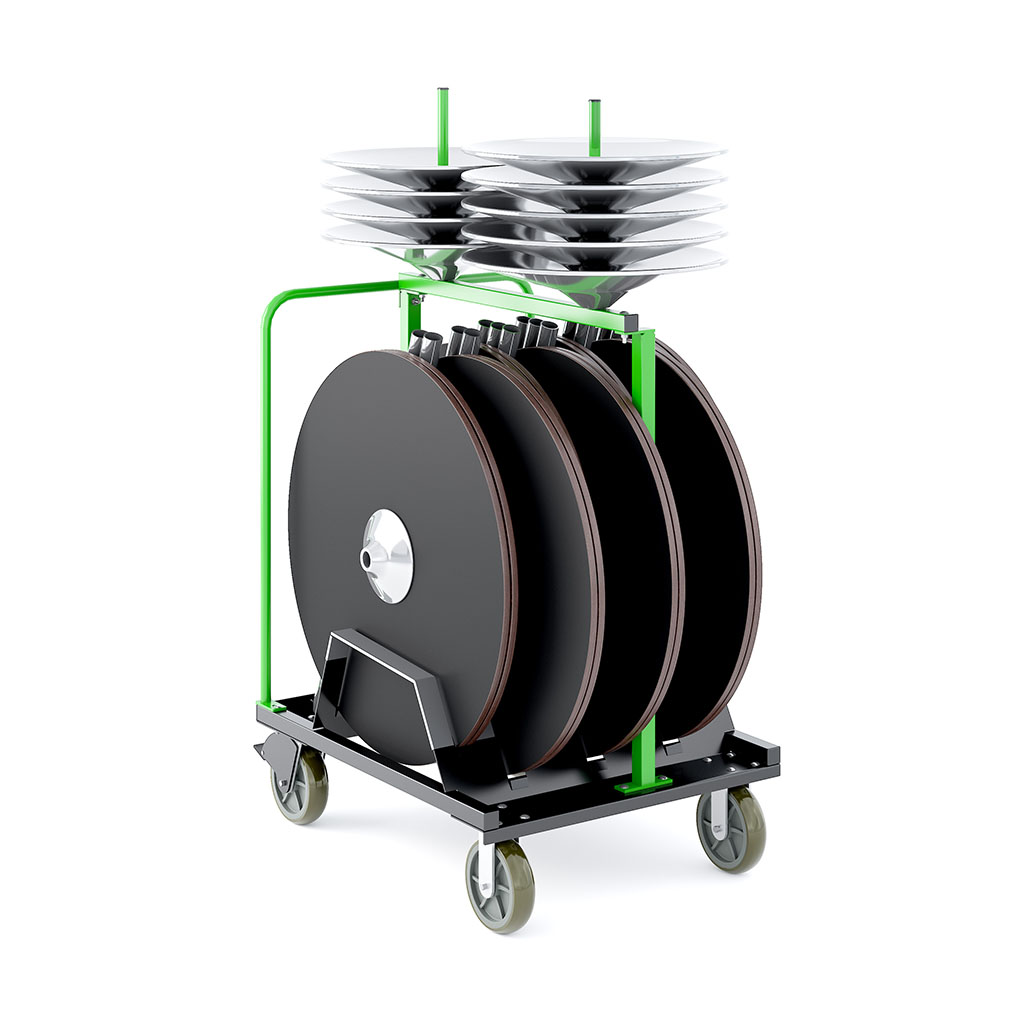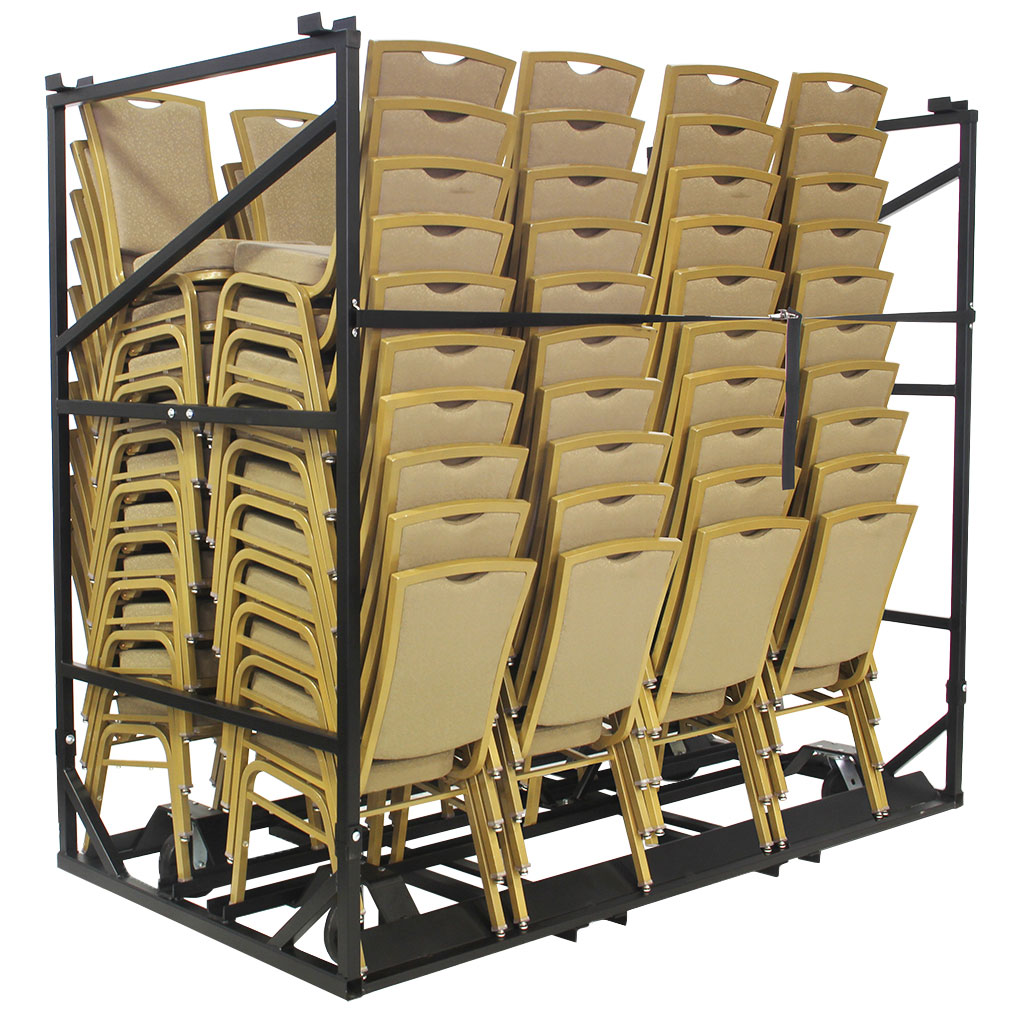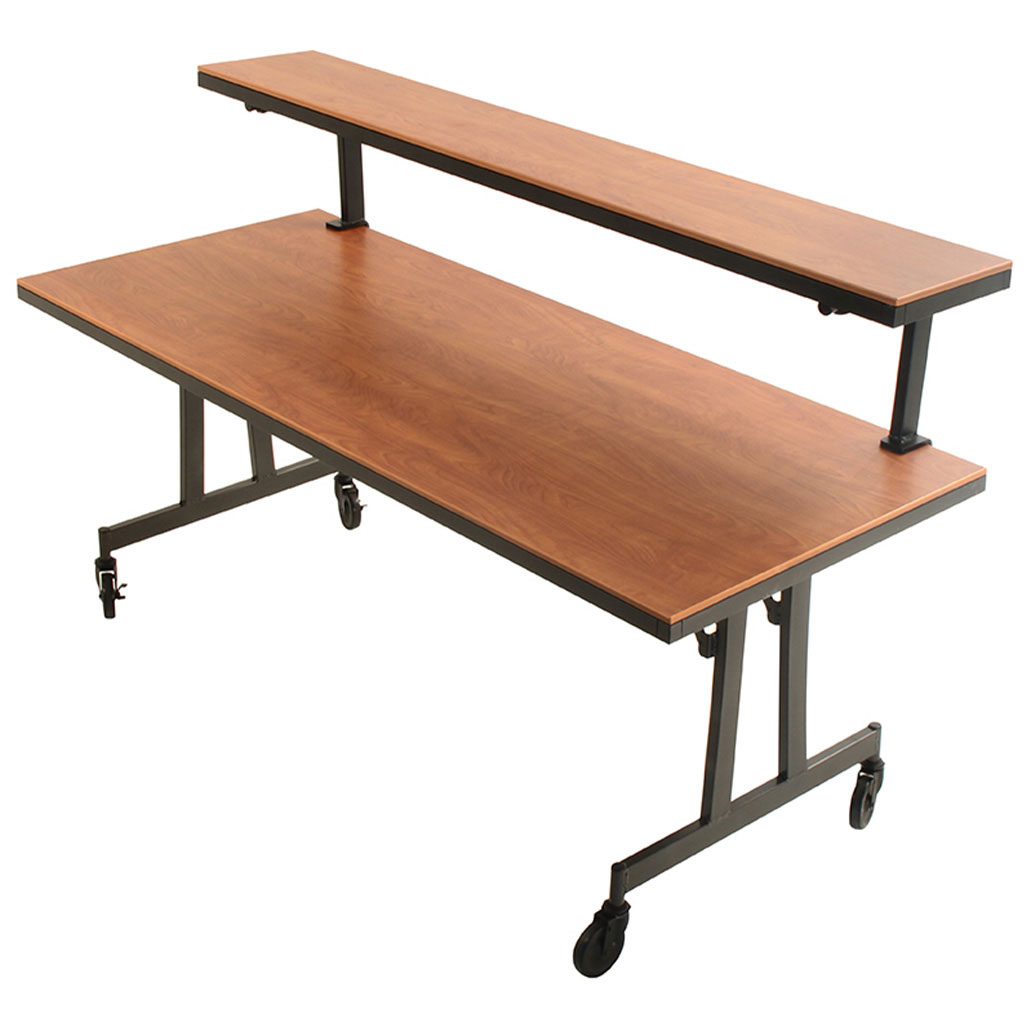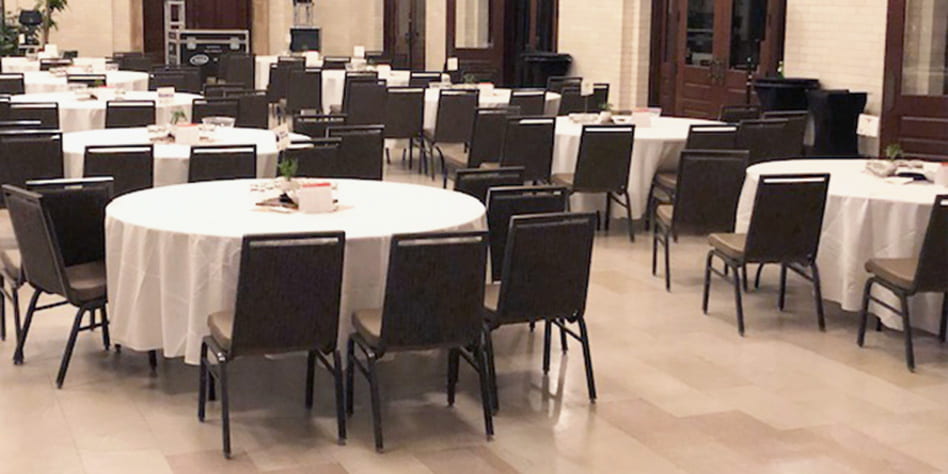
When you host events at your venue, setting up the right seating arrangement is key to creating an engaging atmosphere. If you have a stage or performance area or a head table, then the cabaret seating style might work well. Cabaret seating uses round tables but they are only filled up 1/2 to 2/3 full, so that there is empty space at the top of the table and everyone can see what’s going on in the front of the room.
Cabaret seating is a popular option for everything from galas and conferences to weddings and performances. If you’ve ever attended a dinner, awards show, or seminar with circular tables, chances are you’ve experienced cabaret seating.
In this article, we’ll explore what cabaret seating is, its benefits, and tips on how to make it work for your venue.
What Is Cabaret Seating?
With cabaret seating, four to six people are seated at circular tables. An open area at the top of the table allows everyone to see the front of the room (avoiding awkward seating arrangements where guests are seated with their backs to the stage). Tables are spaced around the venue perimeter to leave room for a central open area, which is usually toward the front of the room. This creates an intimate yet energetic setting ideal for mingling and entertainment.

At a typical 10-person round table, there will be four to six guests seated around sit elbow-to-elbow in a semi-circular arrangement. Round 60″ or 72″ tables are often used, but even small cocktail tables are sometimes used. Tables may be plain or decorated with linens, centerpieces, and more to match your event theme. It’s a good idea to avoid tall centerpieces so that the view to the front of the room won’t be obscured.
Benefits of Cabaret Seating
Cabaret-style seating offers significant advantages for events, combining entertainment and hospitality, as compared to traditional banquet rows or family-style rectangular tables. With guests seated intimately at round tables near the stage, cabaret seating creates an immersive, engaging experience.
The circular tables facilitate lively conversation and interaction between guests. With a cabaret style seating arrangement, guests can talk to people seated several seats away much easier than if they were at long rectangular tables. This convivial, informal atmosphere enhances the social experience around the central entertainment. Whether enjoying a meal, appetizers, or drinks, guests feel connected in this setting.
The efficient circular table layout maximizes seating capacity compared to traditional banquet rows. The modular, flexible format can be arranged to accommodate dining, dancing, and more. Despite hosting large groups, cabaret seating provides an intimate, personalized feel that makes guests feel part of the action.
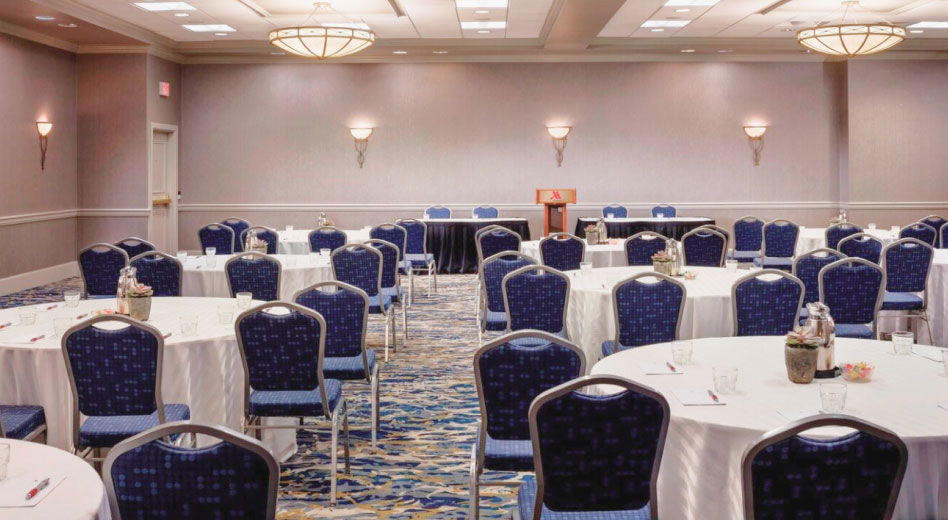
Tips for Cabaret Style Seating in Your Venue
To create a comfortable, engaging cabaret seating set up, keep these tips in mind:
- Table size: Choose appropriate table sizes to avoid overcrowding guests.
- Table placement: Strategically position tables to maximize space and maintain clear pathways for both guests and staff to move around.
- Lighting: Use stage and ambient lighting to create the right ambiance and visibility for entertainment and guests.
- Sound system: Invest in quality audio to deliver clear sound throughout the venue by positioning speakers for full coverage.
- Decor: Use decor elements like centerpieces and linens to complement your event theme and enhance visual appeal.
- Staffing: Have ample staff to assist guests and contribute to a seamless experience.
- Table weight: Portable, lightweight, folding tables allow for easy setup and reconfiguration between events.
- Table spacing: Leave ample room between tables for navigability. Round tables should be set up with 60″ (152 cm) between tables. This leaves room for chairs and aisles between tables.
- Entertainment visibility: Set up tables with 3 to 4 empty spots at the head of the table. Stage entertainment so all guests have a line of sight.
- Seating Chart: Assigned seating keeps guests organized and able to find their spots.
- Accessibility: Allow wide aisles for wheelchairs and mobility devices to navigate. There needs to be 36″ (91 cm) of clear space so that wheelchairs can navigate a cabaret-style banquet room.
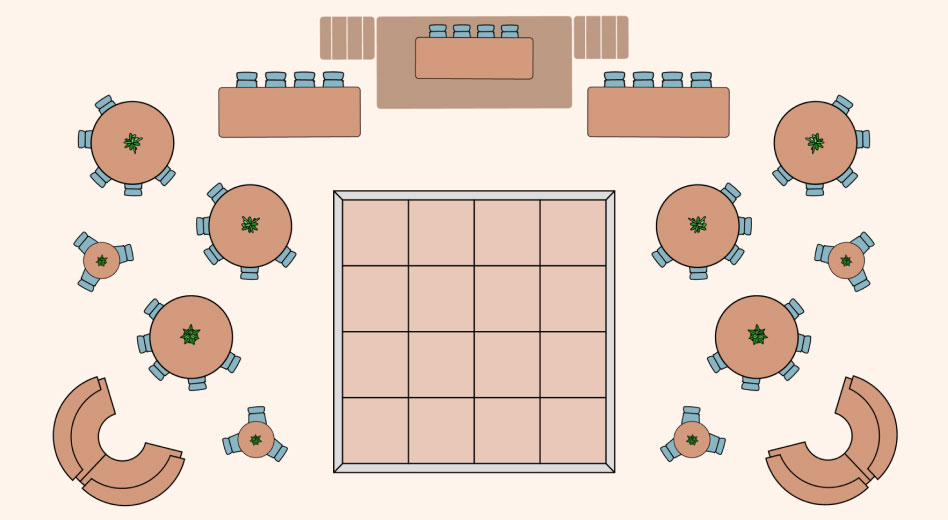
Ideal Event Types for Cabaret Seating
To optimize your cabaret seating setup, pay attention to the floor plan, décor, and to adding in other seating types, as needed. This style of seating is highly versatile for both social and corporate events.
Popular use cases include:
- Wedding receptions: The intimate rounds facilitate lively conversation for celebrating newlyweds. Centralized dance floors work well. A rectangular head table for the bride and groom and close family and friends can be placed so everyone can see it.
- Corporate dinners: Multi-course dinners benefit from cabaret seating’s up-close view of entertainment and speeches.
- Cocktail parties: Scattered cabaret tables enable guests to mingle while allowing server access. Place a few groups of chairs around the edge of the room, where additional guests can congregate.
- Conference breakouts: Small cabaret tables create an intimate workshop setting for breakout groups.
- Presentations and speakers: Attendees can dine and take notes while engaging with speakers.
- Comedy or theatrical Shows: Guests enjoy entertainment, food, and drinks in the cabaret’s intimate viewing format.
- Musical presentations and concerts: Add a portable stage at the front end of the room for concerts and musical events, which can be held during dinner or afterward.
Comparing Cabaret Seating with Other Seating Arrangements
How does cabaret seating compare to other table/seating options?
- Cabaret seating: Cabaret seating is ideal for events where guests need to see the front of the room, as when they will be watching a performance, a ceremony, a head table, or a lecture during the event. Cabaret seating eliminates the craned necks and unequal viewing that typically occurs in banquet seating, where some guests are seated with their backs to the stage. With cabaret seating, everyone has a good seat to the performance.
- Banquet Seating: Round tables and linear banquet-style rows do allow for more seating capacity compared to cabaret-style rounds (which leave part of the table unseated). However, cabaret seating facilitates more comfortable conversation and engagement between guests at each table. Traditional banquet-style seating works well for dinners and events where there is not a presentation or performance associated with the event.
- Classroom Seating: Like cabaret seating, classroom-style rows ensure all guests have visibility of speakers and entertainment. However, the stacked rows lack the intimate, collaborative feel created by circular cabaret tables.
- Crescent Seating: Crescent round tables have a similar engaged, conversational feel to cabaret seating. However, crescent shapes occupy more space than efficient circular tables used in cabaret arrangements.
- Cocktail Seating: Scattered tall cocktail tables encourage mingling between guests, which cabaret seating also facilitates. However, cocktail tables are not as conducive to seated dining experiences.
In general, cabaret strikes an ideal balance of capacity, engagement, and event versatility.
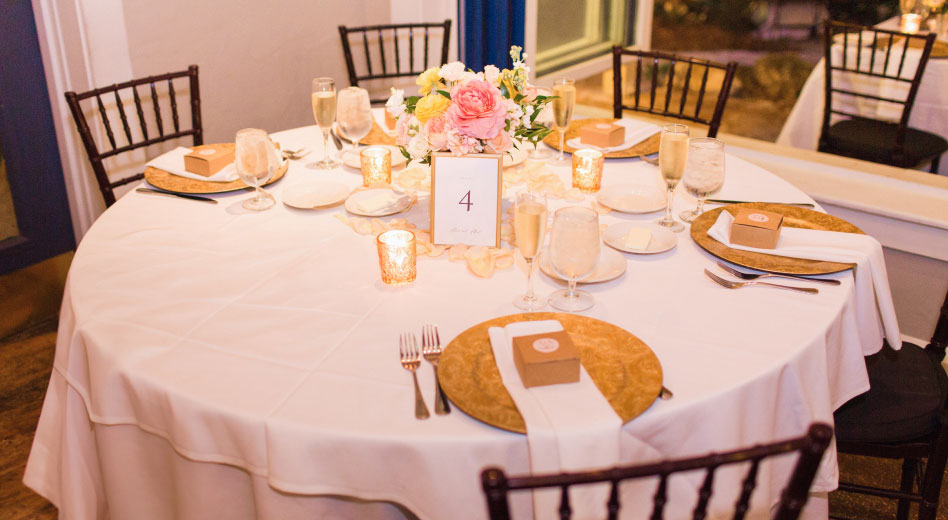
Tips for Setting Up Cabaret Style Seating
Setting up cabaret seating takes thoughtful planning and preparation. Follow these tips for smooth execution:
- Assess the venue space and required capacity to determine if it can accommodate a cabaret layout.
- Start with a floor plan showing table placements and aisle locations; include measurements.
- Drop power and AV cables in the entertainment zone before placing tables.
- Position tables to maximize stage visibility for most guests. Avoid angles too close to the stage.
- Bring in 4-6 chairs per folding table. Arrange chairs into semi-circles around the table, with a large gap at the top of the table pointing toward the stage. Leave 3–5 feet between tables.
- Use piping or partitions to define cabaret areas if needed.
- Add tablecloths, centerpieces, signage, and other decor.
- For plated dinners, preset rolled flatware and plates at place settings.
- Plan table numbers and seating arrangements, if your client has requested this.
- Ensure enough space between tables for comfortable guest movement and accessibility.
- Do a walkthrough to test and adjust the setup as needed.
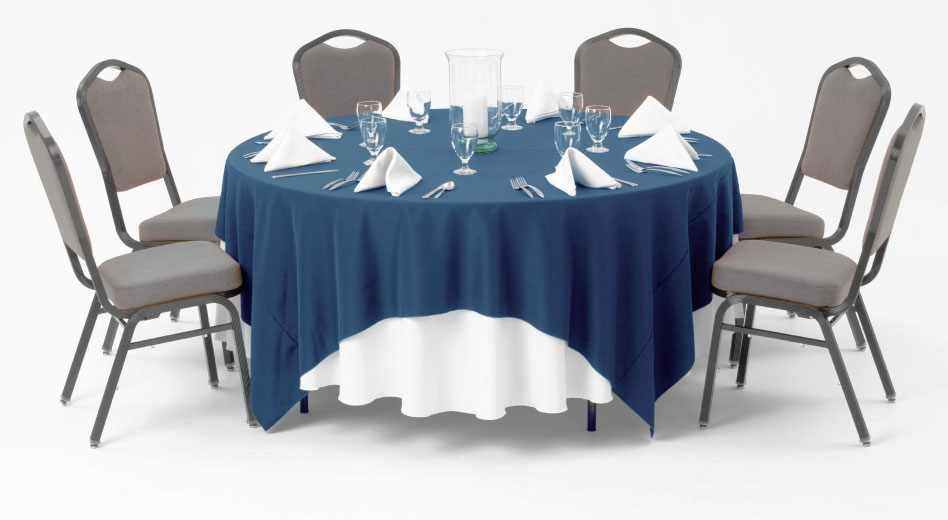
Choose MityLite for Your Cabaret Seating
The quality of furniture plays a key role in guest comfort—regardless of the seating format. For superior banquet and cabaret seating solutions, MityLite offers the finest selection of lightweight tables and high-quality banquet chairs to furnish any event space.
For beautiful yet functional seating, choose durable and affordable solutions from MityLite. Contact our friendly team to explore our extensive range of tables, chairs, and furnishings to meet your facility’s needs and exceed your clients’ expectations.
