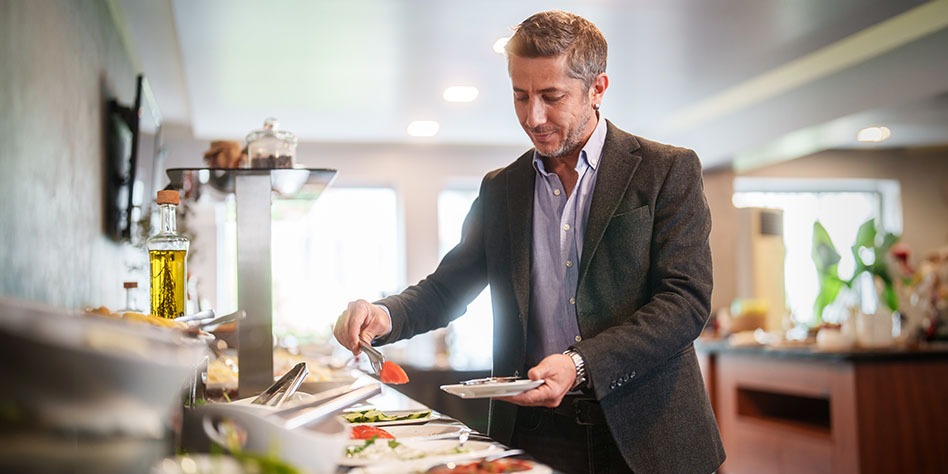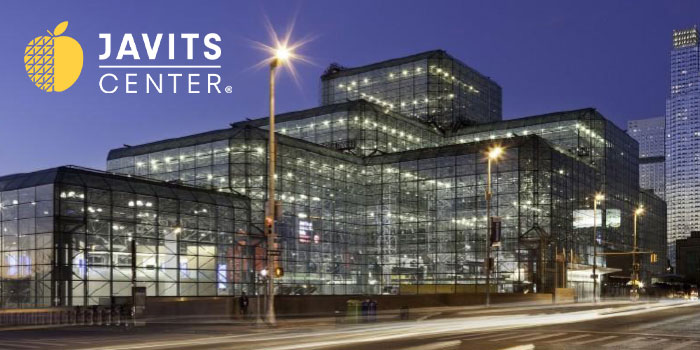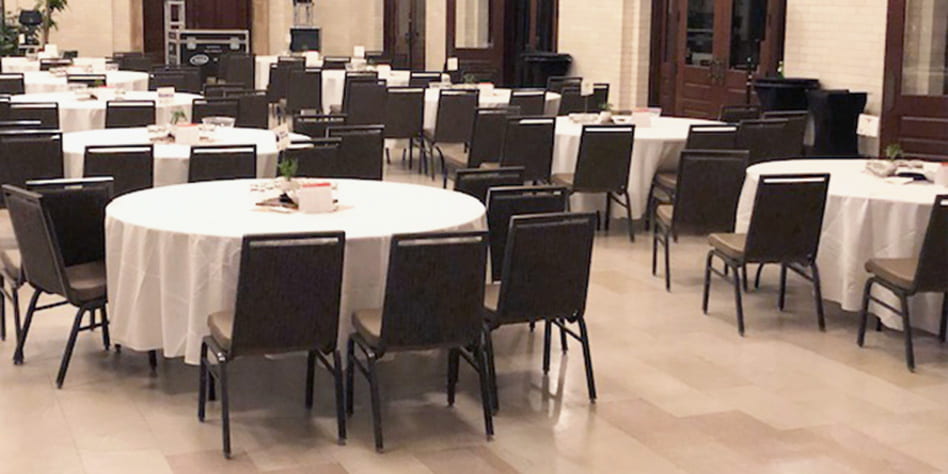
Branchentipps, die Sie kennen sollten
Veranstaltungsplaner wissen, dass die Gestaltung und Einrichtung eines Raums einen großen Einfluss haben kann. Daher sollten Räume je nach Bedarf so angeordnet und verändert werden, dass sie für verschiedene Arten von Veranstaltungen geeignet sind. Wenn sich die Leute wohlfühlen, haben sie mehr Spaß, bleiben länger und empfehlen Ihren Veranstaltungsort für zukünftige Veranstaltungen weiter.
Hier finden Sie einige Tipps zum Einrichten eines Raums für zwei der häufigsten Veranstaltungen – Bankette und Podiumsdiskussionen.
Tischaufteilungen für Bankette und Dinnerpartys
Berücksichtigen Sie bei der Planung Ihrer Dinnerparty die Strömung des Raumes. Es ist wichtig, dass das Bedienungspersonal auf die Tische zugreifen kann, ohne die Gäste zu stören, und dass die Teilnehmer problemlos von ihren Tischen kommen und gehen können.
Aus diesem und anderen Gründen werden runde Tische oft langen Rechtecken vorgezogen. Vergleichen Sie diese beiden Tischanordnungen für Veranstaltungen und Sie werden verstehen, warum.
Event-Setup-Option 1 – Rechteckige Tische für Bankette
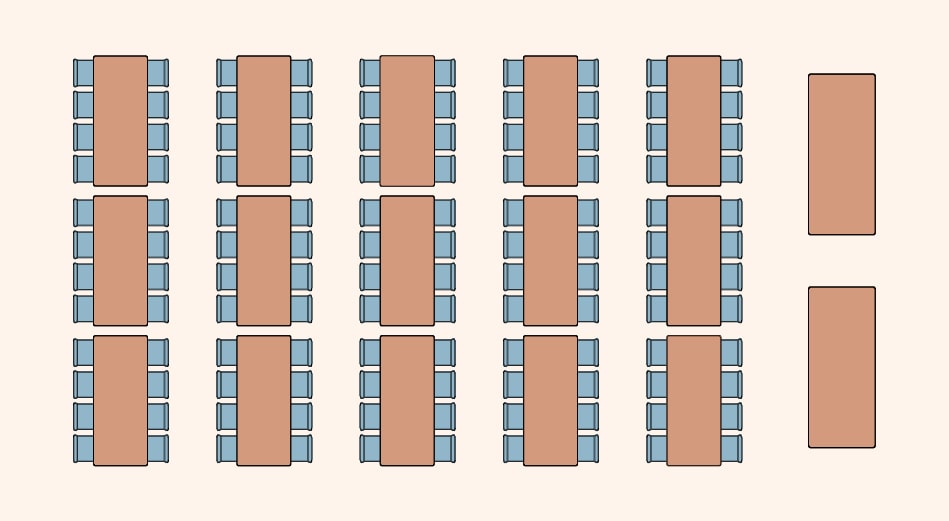
Lange Reihen rechteckiger Tische sind eine typische Tischanordnung für Veranstaltungen wie Bankette und Abendessen, die von Gemeindezentren und kleinen Organisationen veranstaltet werden. Diese Bankettanordnung, auch als „Familienessen“ bekannt, ist Tausende von Jahren alt. Obwohl diese Anordnung üblich ist, bietet sie weder die beste Raumausnutzung noch das beste Erlebnis für die Gäste.
Aufgrund der Anordnung der Tische und Bankettstühlekönnen sich die Gäste nur mit denen unterhalten, die direkt vor oder neben ihnen sitzen, oder mit den wenigen Gästen auf beiden Seiten von ihnen. Auch mit den Gästen an den anderen Tischen oder sogar mit denen weiter unten am Tisch ist es für die Gäste schwierig, sich zu unterhalten.
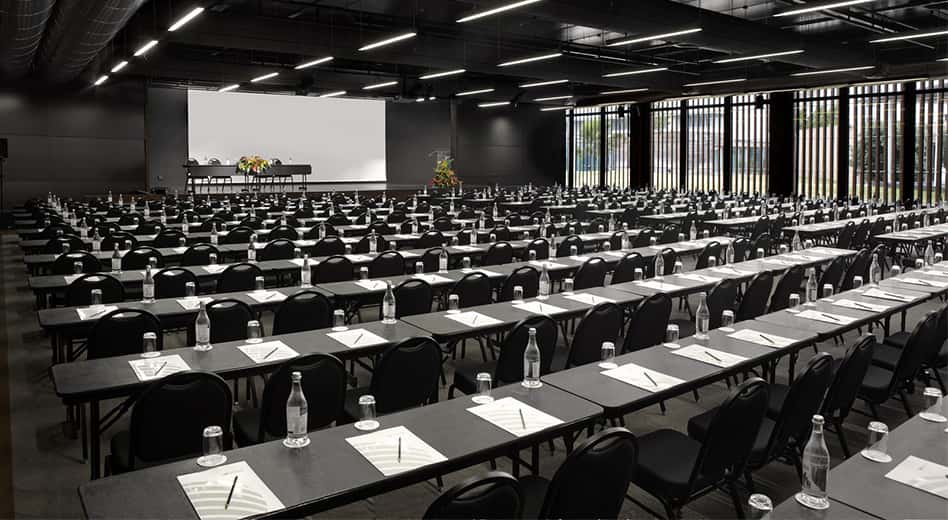
Für Gäste und Servicepersonal ist es schwierig, zwischen den Tischen zu navigieren, da sie den ganzen Weg bis zu einem Ende des Tisches gehen müssen, bevor sie zur nächsten Reihe wechseln und dann die Reihe hinauf zum gewünschten Platz gehen können.
Wer schon einmal an einem Abendessen mit dieser Raumaufteilung teilgenommen hat, erinnert sich wahrscheinlich daran, dass es laut war und man die Person gegenüber am Tisch nur schwer verstehen konnte. Das liegt teilweise daran, dass jeder in eine von zwei Richtungen blickt und sich die Unterhaltung daher nicht im ganzen Raum verteilt. Auch die Platzierung der Banketttische ist nicht ideal, da die Personen im hinteren Teil des Raums einen weiten Weg zurücklegen müssen, um zum Essen zu gelangen.
Trotz der Nachteile sind rechteckige Tische immer noch eine beliebte Bankett-Anordnung und werden oft als Haupttisch bei formellen Veranstaltungen und Hochzeitsessen verwendet. Wenn Ehrengäste an rechteckigen Tischen sitzen, sitzen sie oft nur auf einer Seite des Tisches und sind den übrigen Gästen zugewandt.
Event-Setup-Option 2 – Runde Tische für Bankette
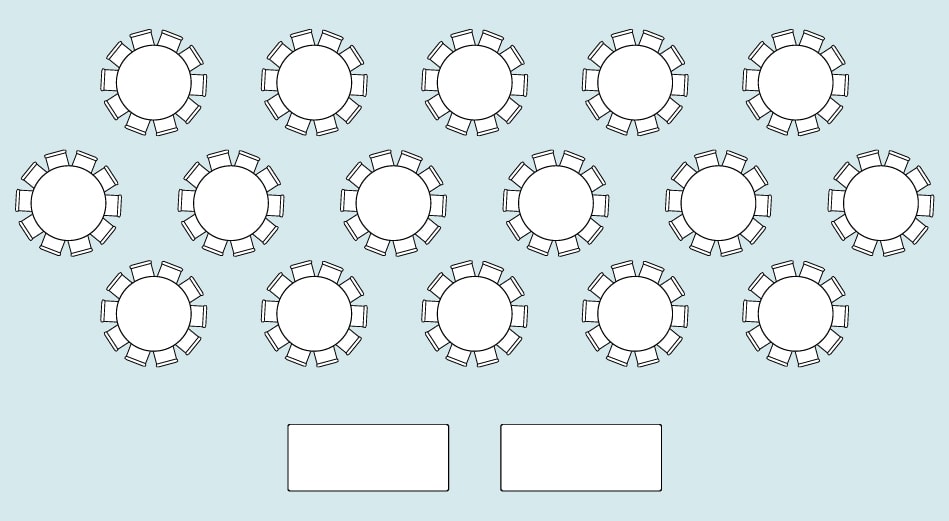
Eine praktischere Einrichtung besteht aus runden Tischen, die über den gesamten Raum verteilt sind. Auf diese Weise können sich Gäste mit allen an ihrem Tisch unterhalten (bis zu 10 Personen) und nicht nur mit einigen wenigen.
Außerdem können sich die Gäste leichter mit denen an den anderen Tischen unterhalten und das Bankettpersonal kann die Gäste bedienen. Bei dieser Raumaufteilung sind die Banketttische auch für alle im Raum leichter zugänglich, insbesondere wenn das Essen an einer Mittelwand statt an einem Ende platziert wird.
Darüber hinaus wird die Unterhaltung beim Abendessen einfacher, wenn alle Gäste an einem Tisch sitzen. Jeder kann über den Tisch hinweg mit jedem anderen sprechen. Außerdem ist der Raum weniger laut und da die Gäste in verschiedene Richtungen blicken, kann sich der Schall im ganzen Raum verteilen.
PROFITIPP:
Um das Beste aus einer runden Banketttischanordnung herauszuholen, stellen Sie sicher, dass zwischen den Tischen mindestens 1,20 m Platz sind, damit sich die Gäste bequem im Raum bewegen können. Hinter jedem Stuhl sollte 60 cm Freiraum sein, wenn er herausgeschoben ist, damit sich Gäste und Servicepersonal frei bewegen können, ohne gegen die Stuhllehnen zu stoßen.
NEBENBEI:
Runde Tische nehmen pro Person oft genauso viel Quadratmeter ein wie rechteckige Tische. Ein runder 60-Zoll-Tisch bietet normalerweise Platz für 8 Personen – genau wie ein rechteckiger Tisch mit den Maßen 30 x 96 Zoll – und beide nehmen etwa 20 Quadratfuß ein.
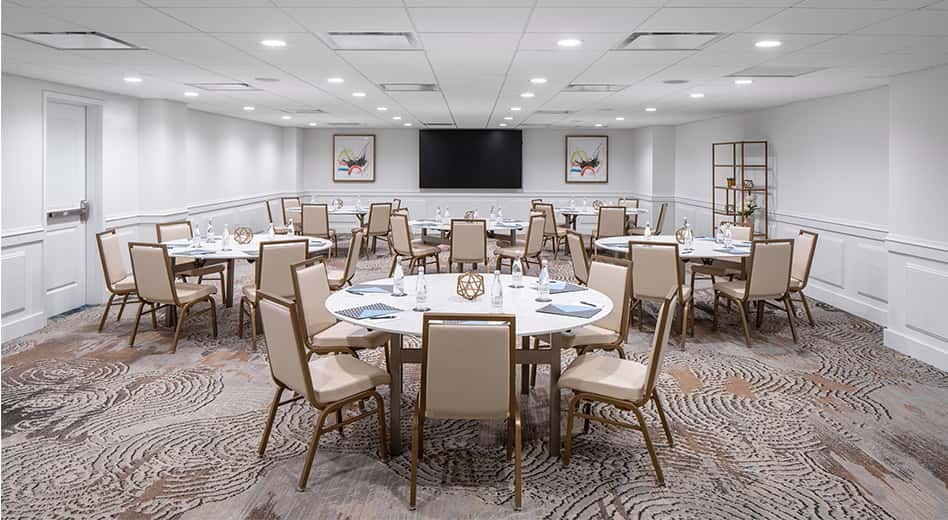
Einrichtungsstile für Besprechungsräume für Konferenzen und Podiumsdiskussionen
Wenn Ihre Veranstaltung ein Expertengremium umfasst, möchten Sie sicherstellen, dass die Teilnehmer sich gegenseitig ansprechen können und dennoch für das Publikum sichtbar sind. Aus diesem Grund empfehlen wir für diese Art von Veranstaltung eine einzigartige Tisch- und Sitzanordnung.
Einrichtungsvariante 1 – Panels
Viele Organisationen veranstalten Podiumsdiskussionen, bei denen die Redner in einer geraden Reihe dem Publikum zugewandt sitzen. Dies macht es für die Diskussionsteilnehmer schwierig, einander zu sehen, und die meisten verbringen die Diskussion auf der einen oder anderen Seite, anstatt sich dem Publikum zuzuwenden. Dieses Format erfordert außerdem, dass der Moderator am einen oder anderen Ende sitzt, was es für ihn oder sie schwierig macht, alle Diskussionsteilnehmer zu sehen.
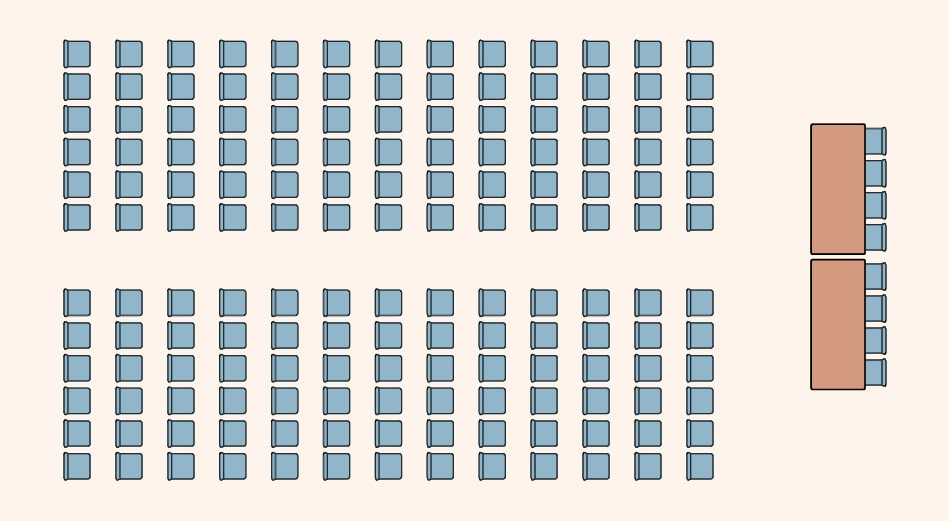
Einrichtungsvariante 2 – Panels
Eine bessere Option ist es, drei Tische in U-Form aufzustellen, damit die Diskussionsteilnehmer direkt miteinander sprechen können und dennoch für das Publikum sichtbar sind. Diese Anordnung kann auch dazu beitragen, dass sich die Redner wohl fühlen und das Gefühl haben, dass sie eine Diskussion oder ein Treffen miteinander führen, anstatt zur Schau gestellt zu werden. Dies ermöglicht es den Teilnehmern auch, den Moderator besser zu sehen. Der Moderator kann frei um die Tische herumgehen, an einer Seite stehen oder sogar in der Mitte der Tische stehen.
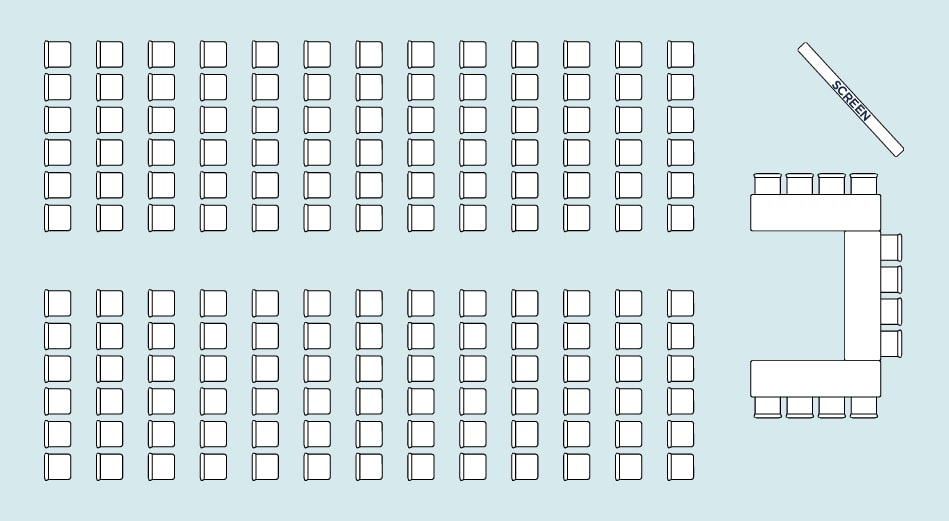
PROFITIPP:
Wenn Sie über die technischen Möglichkeiten verfügen, platzieren Sie eine Kamera in der Mitte der Tische und spielen Sie Echtzeitvideos auf einem Bildschirm ab, sodass die Zuschauer im Hintergrund die Mimik der Redner sehen können.
Was ist, wenn Sie bei einer Podiumsdiskussion runde Tische einsetzen möchten? Nutzen Sie Kabarettbestuhlung.
Eventmöbel, die zu den besten Event-Layout-Ideen passen
Diese Tipps können Ihnen helfen die richtigen Eventmöbel auswählen für Ihren Veranstaltungsort und entwerfen Sie Raumaufteilungen, die Ihre Veranstaltungen erfolgreicher denn je machen.
Wenn Ihre Veranstaltungsmöbel nicht die richtige Stimmung erzeugen oder nicht zur Raumaufteilung passen, die Ihre Veranstaltungen erfordern, ist es vielleicht Zeit für ein Upgrade. Kaufen Sie hochwertige, anpassbare Ereignistabellen, Bankettstühleund sogar Tanzflächen von MityLite.

Forderung 800-909-8034 Nehmen Sie noch heute Kontakt mit einem engagierten Vertriebsmitarbeiter auf!
In diesem Artikel vorgestellte Produkte
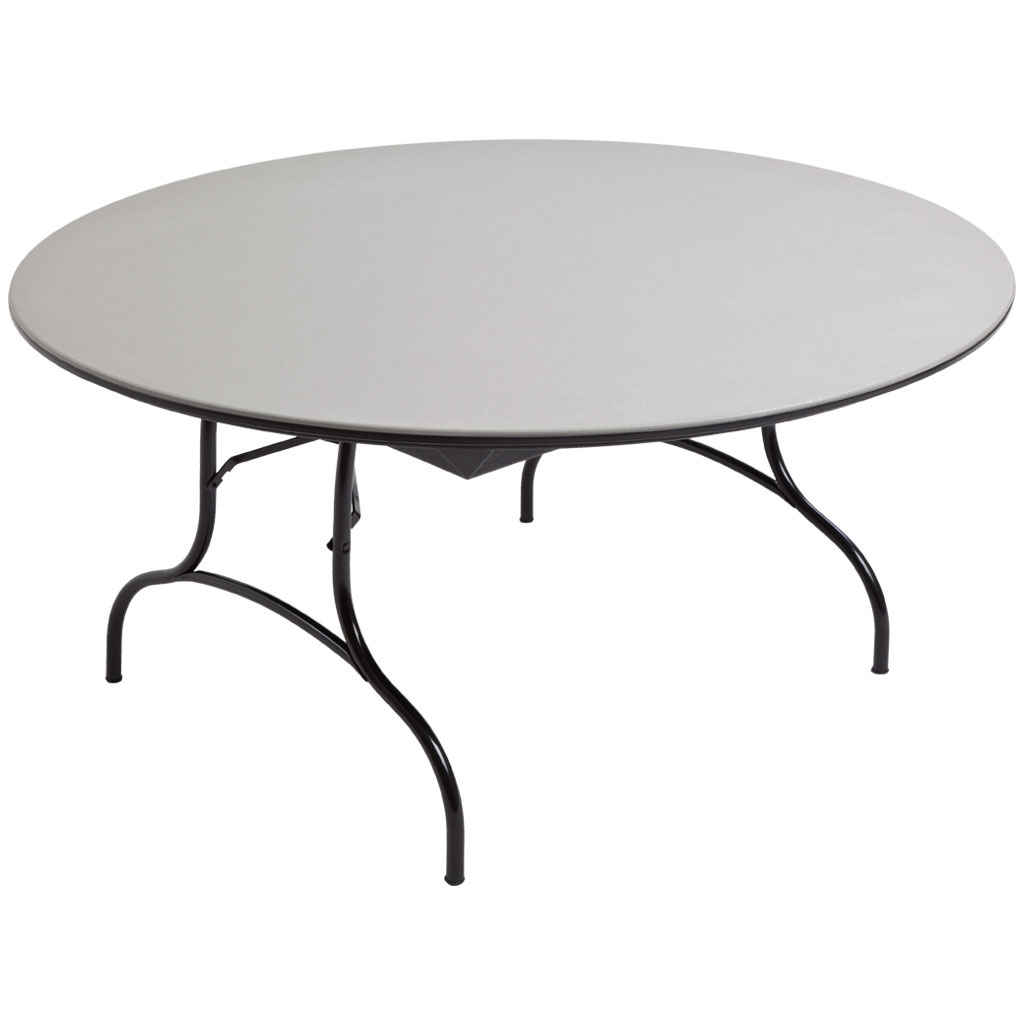
Runder Klapptisch aus ABS
5 Tischgrößen, 2 Tischhöhen
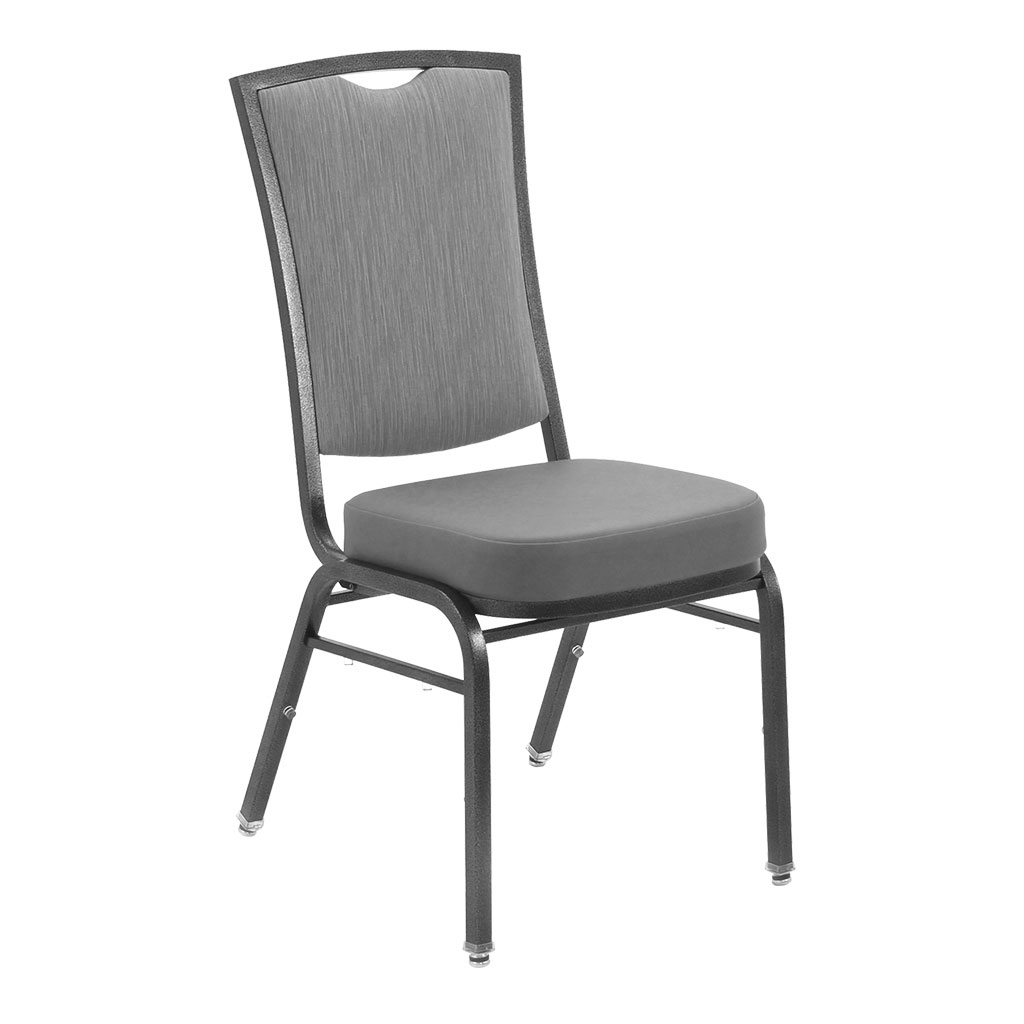
Klassische Bankettstühle
5 Stuhllehnen-Stile
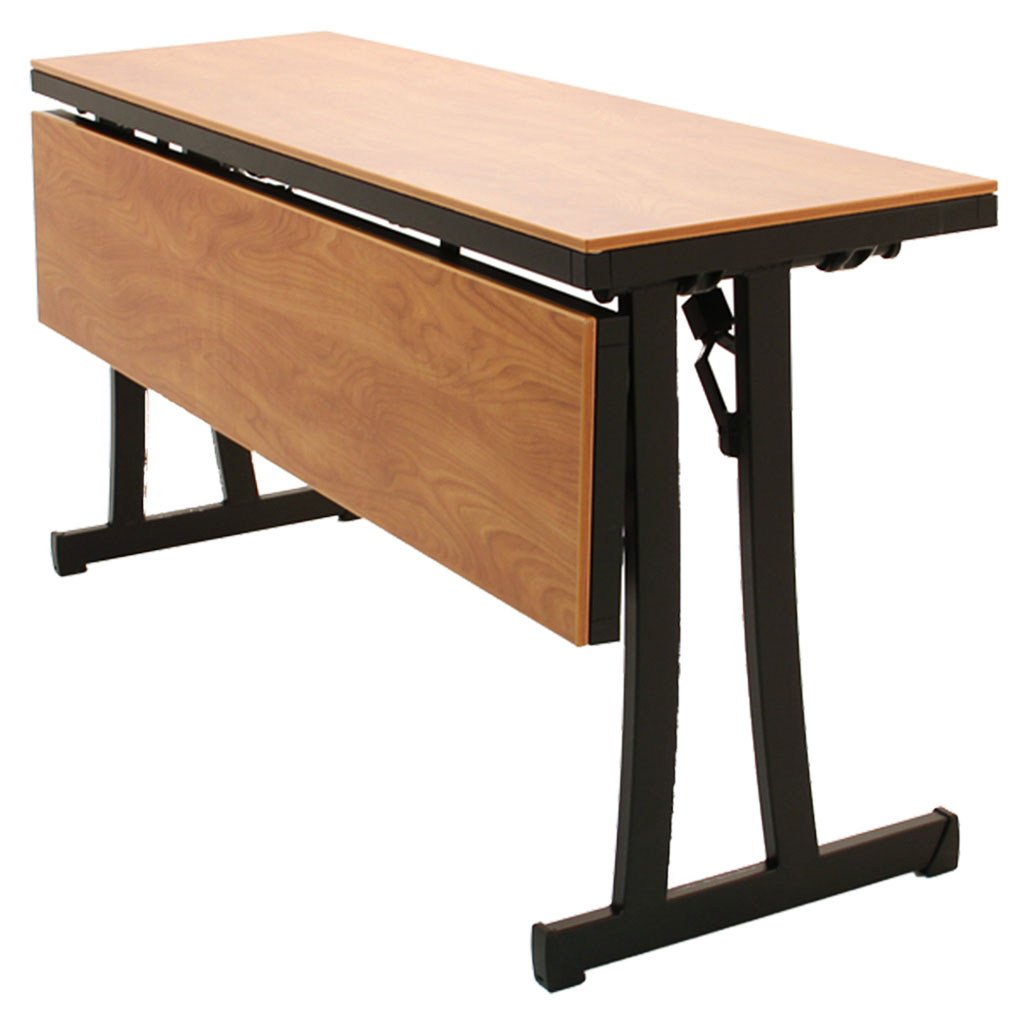
Reveal Duo-Tisch ohne Leinen
5 Tischgrößen

