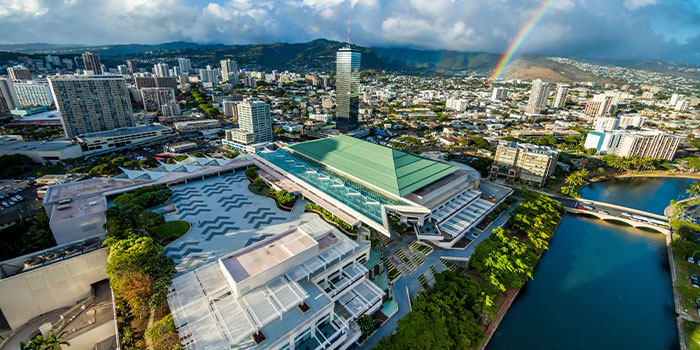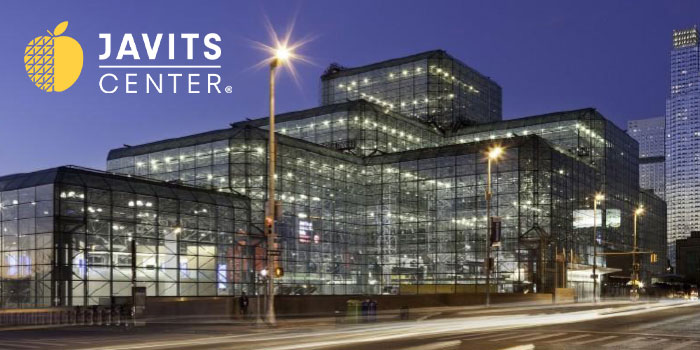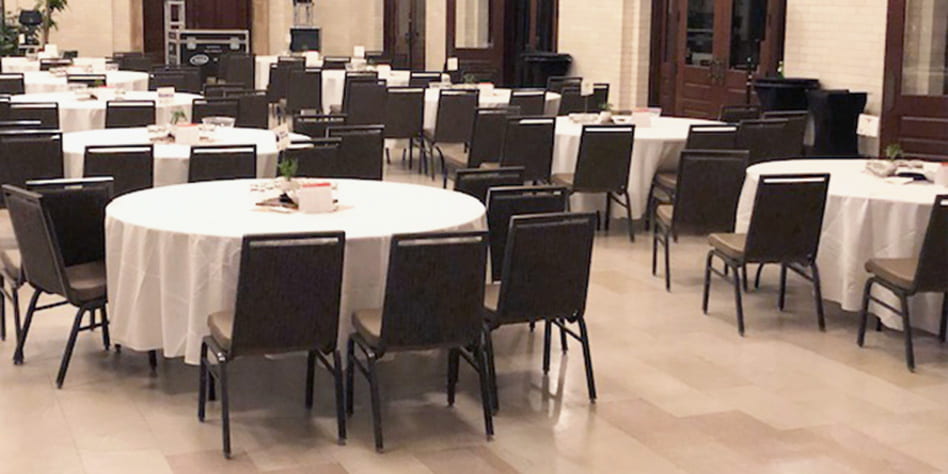
Consejos de la industria que debe saber
Los organizadores de eventos saben que el diseño y la disposición de un lugar pueden tener un gran impacto. Por lo tanto, los lugares deben organizarse y modificarse según sea necesario para adaptarse a diferentes tipos de eventos. Si las personas se sienten cómodas, se divertirán más, se quedarán más tiempo y recomendarán su lugar para eventos futuros.
A continuación se ofrecen algunos consejos sobre cómo preparar una sala para dos de los eventos más comunes: banquetes y mesas redondas.
Disposición de mesas para banquetes y cenas
Al planificar su cena, tenga en cuenta el flujo de la sala. Es importante que el personal de servicio pueda acceder a las mesas sin interrumpir a los invitados y que los asistentes puedan entrar y salir de sus mesas con facilidad.
Por este motivo, entre otros, las mesas redondas suelen preferirse a las rectangulares alargadas. Compara estas dos configuraciones de mesas para eventos y verás por qué.
Opción 1 de configuración de eventos: mesas rectangulares para banquetes
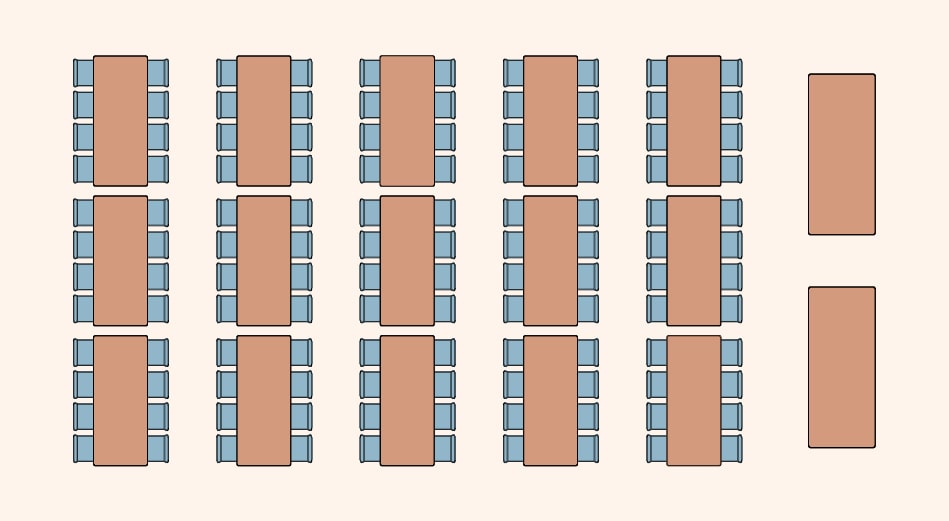
Las largas filas de mesas rectangulares son una disposición típica de las mesas para eventos como banquetes y cenas que se llevan a cabo en centros comunitarios y pequeñas organizaciones. Esta opción de disposición para banquetes, también conocida como “comida estilo familiar”, tiene miles de años de antigüedad. Aunque es común, esta disposición no proporciona el mejor uso del espacio ni ofrece la mejor experiencia para los invitados.
Debido a la disposición de las mesas y sillas de banqueteLos invitados solo pueden hablar con aquellos que están sentados frente a ellos o junto a ellos, o con los pocos invitados que están a ambos lados. También es difícil para los invitados hablar con aquellos que están sentados en otras mesas o incluso con aquellos que están sentados más abajo en la mesa.
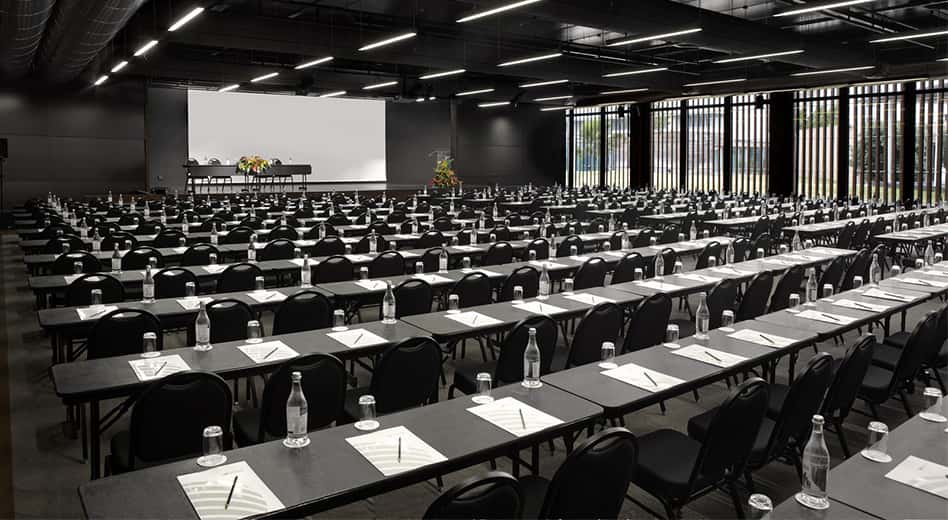
Navegar entre las mesas es difícil para los clientes y el personal de servicio porque deben caminar hasta un extremo de una mesa antes de cruzar a otra fila y luego caminar por la fila hasta la ubicación deseada.
Quienes hayan asistido a cenas con este tipo de configuración probablemente recuerden que era ruidoso y difícil escuchar a la persona sentada al otro lado de la mesa. Esto se debe en parte a que todos están mirando en una de dos direcciones, por lo que la conversación no se dispersa por toda la sala. La ubicación de las mesas del banquete tampoco es ideal porque quienes están en la parte posterior de la sala deben caminar un largo trecho para llegar a la comida.
A pesar de las desventajas, las mesas rectangulares siguen siendo una disposición popular para banquetes y se suelen utilizar como mesa principal en eventos formales y cenas de bodas. Cuando los invitados de honor se sientan en mesas rectangulares, a menudo se sientan solo en un lado de la mesa, de cara al resto de los invitados.
Opción 2 de configuración de eventos: mesas redondas para banquetes
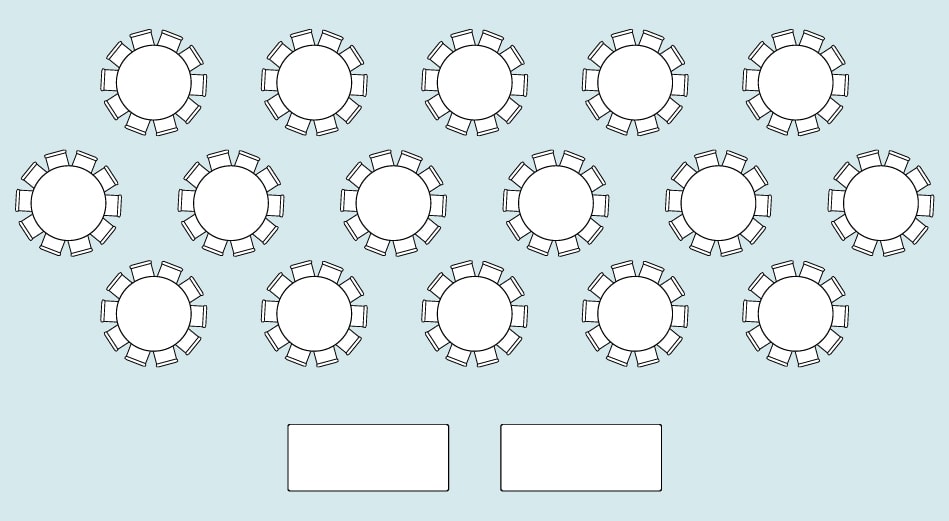
Una configuración más práctica utiliza mesas redondas espaciadas por toda la sala. De esta manera, los invitados pueden conversar con todos en su mesa (hasta 10 personas) en lugar de solo con unas pocas personas.
También es más fácil para los invitados mezclarse con los que están en otras mesas y para el personal del banquete atender a los invitados. En esta disposición de la sala, las mesas del banquete también son más accesibles para todos los que están en la sala, especialmente si la comida se coloca contra una pared central en lugar de en un extremo.
Además, la conversación durante la cena será más fácil si todos los invitados están sentados en una mesa determinada. Todos pueden hablar entre sí desde el otro lado de la mesa. Además, la sala será menos ruidosa y, como las personas están orientadas en varias direcciones diferentes, el sonido se dispersará por toda la sala.
CONSEJO PROFESIONAL:
Para aprovechar al máximo la disposición de una mesa de banquete redonda, asegúrese de que haya al menos un metro y medio de distancia entre cada mesa para permitir que los invitados se muevan por la sala cómodamente. Debe haber 60 cm de espacio libre detrás de cada silla cuando se saca para que los invitados y el personal de servicio puedan moverse libremente sin golpearse los respaldos de las sillas.
HECHO DE LA DIVERSIÓN:
Las mesas redondas a menudo ocupan la misma cantidad de pies cuadrados por persona que las mesas rectangulares. Una mesa redonda de 60" normalmente tiene capacidad para 8 personas, al igual que una mesa rectangular de 30"x96", y ambas ocupan aproximadamente 20 pies cuadrados.
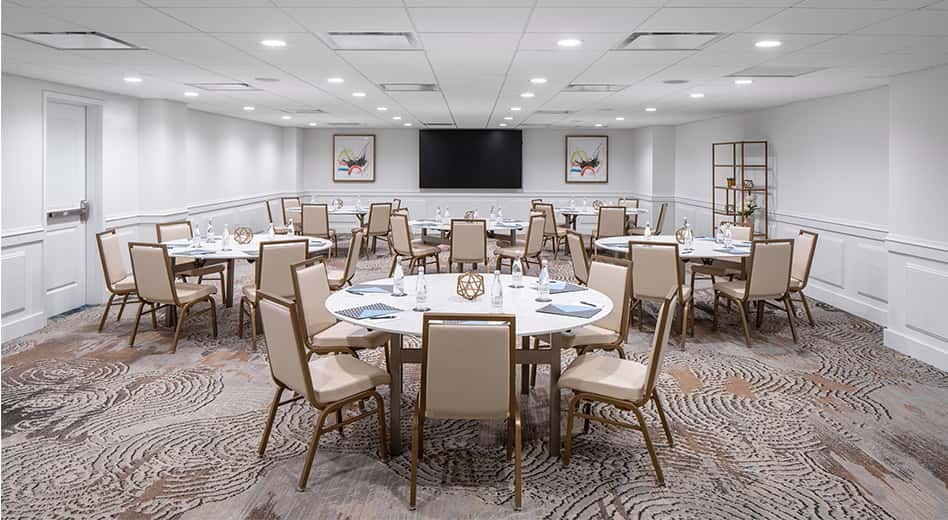
Disposición de salas de reuniones para conferencias y mesas redondas
Si su evento incluye un panel de expertos, querrá asegurarse de que puedan hablar entre ellos y, al mismo tiempo, ser visibles para el público. Por eso, recomendamos una disposición de mesas y asientos exclusiva para este tipo de evento.
Opción de configuración 1: Paneles
Muchas organizaciones organizan paneles de discusión con los oradores sentados en línea recta frente a la audiencia. Esto dificulta que los panelistas se vean entre sí y la mayoría pasan la discusión girados hacia un lado o hacia el otro en lugar de mirar hacia la audiencia. Este formato también requiere que el moderador se siente en un extremo o en el otro, lo que le dificulta ver a todos los panelistas.
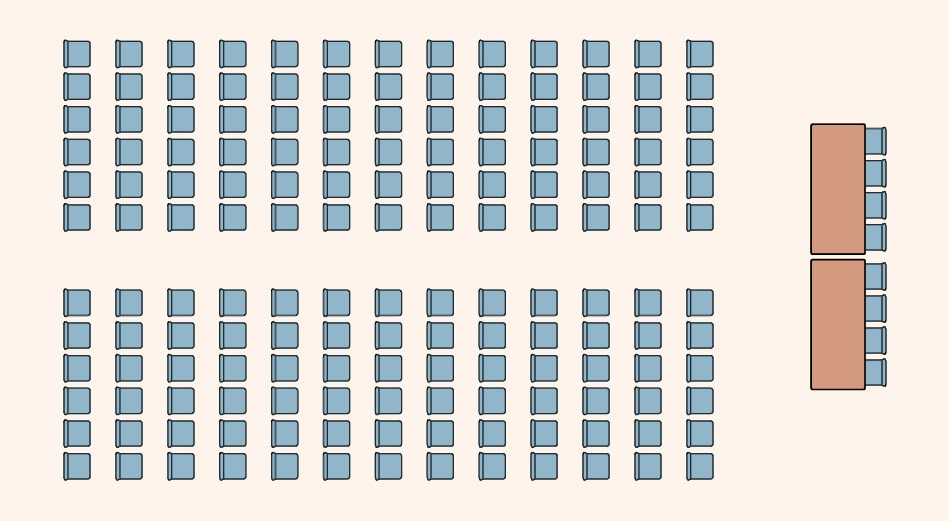
Opción de configuración 2: Paneles
Una mejor opción es colocar tres mesas en forma de U para que los panelistas puedan hablar directamente entre sí y aún así ser visibles para el público. Esta disposición también puede hacer que los oradores se sientan cómodos y les ayude a sentirse como si estuvieran manteniendo una discusión o una reunión entre ellos en lugar de estar expuestos. Esto también permite que los participantes vean mejor al moderador. El moderador puede caminar libremente alrededor de las mesas, pararse a un lado o incluso pararse en el medio de las mesas.
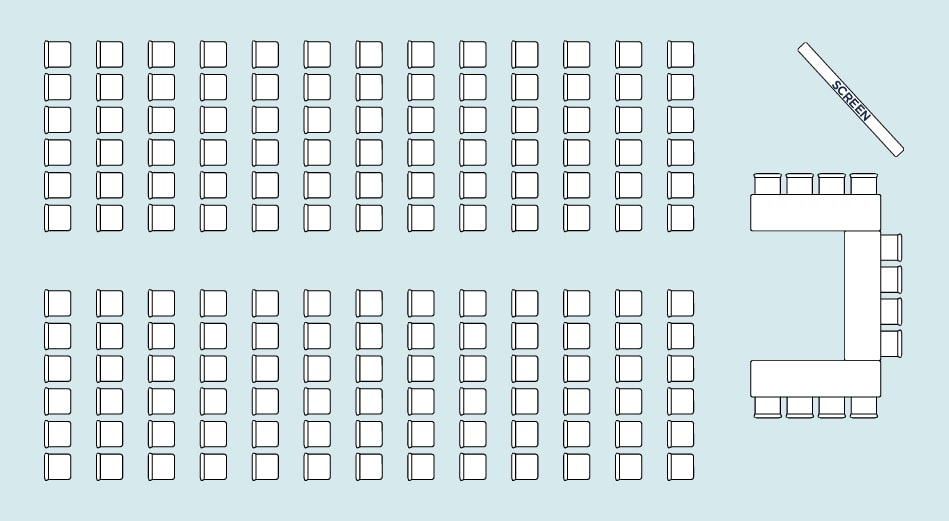
CONSEJO PROFESIONAL:
Si tiene la capacidad técnica, coloque una cámara en el centro de las mesas y reproduzca video en tiempo real en una pantalla para que los miembros de la audiencia en la parte de atrás puedan ver las expresiones faciales de los oradores.
¿Qué pasa si quieres utilizar mesas redondas en un panel de discusión? Utilice asientos tipo cabaret.
Mobiliario para eventos que se adapta a las mejores ideas de diseño de eventos
Estos consejos pueden ayudarte Seleccione el mobiliario adecuado para su evento para su lugar de celebración y diseño de salas que hagan que sus eventos sean más exitosos que nunca.
Si el mobiliario de su evento no crea el ambiente adecuado ni se adapta al diseño del lugar que requiere su evento, tal vez sea momento de renovarlo. Compre muebles personalizables de alta calidad. mesas de eventos, sillas de banquete, y aún pistas de baile de MityLite.

Llamar 800-909-8034 para ponerse en contacto con un representante de ventas dedicado hoy!
Productos presentados en este artículo
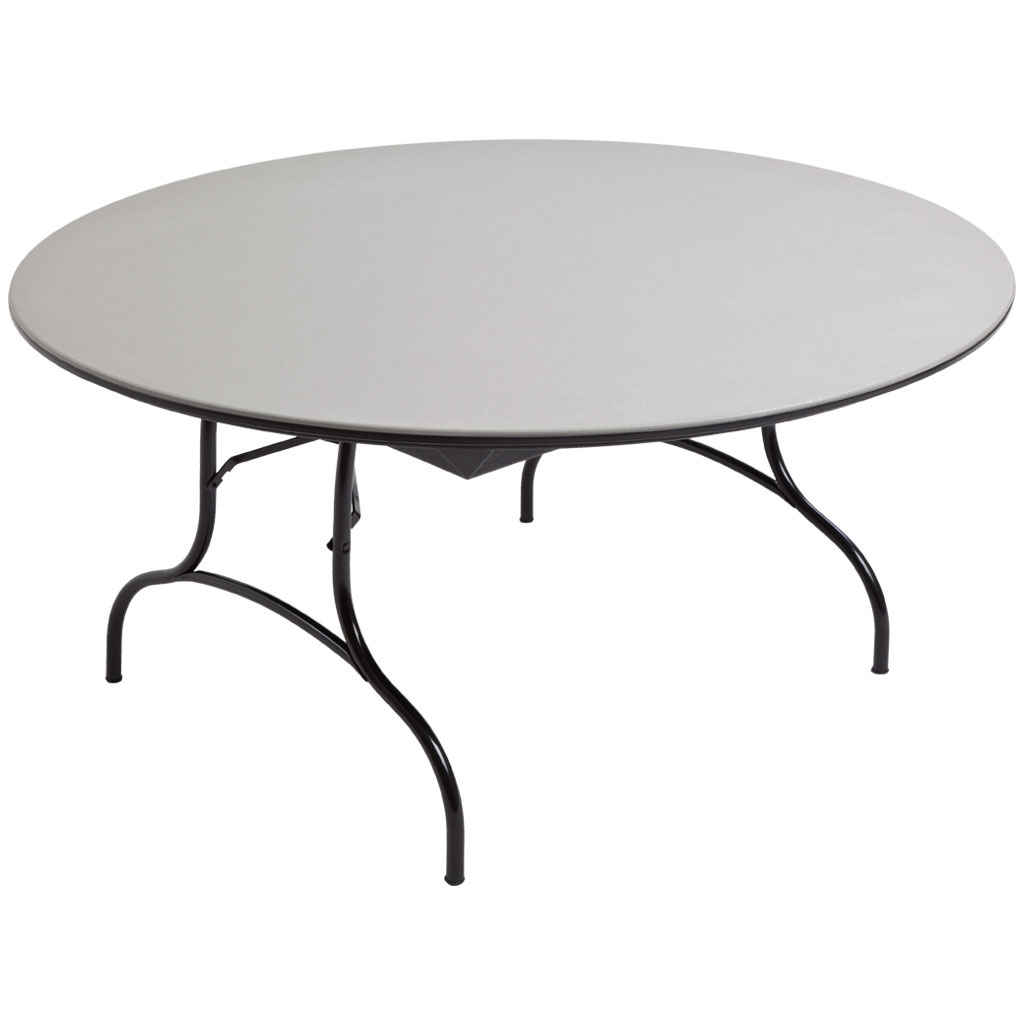
Mesa plegable redonda de ABS
5 tamaños de mesa, 2 alturas de mesa
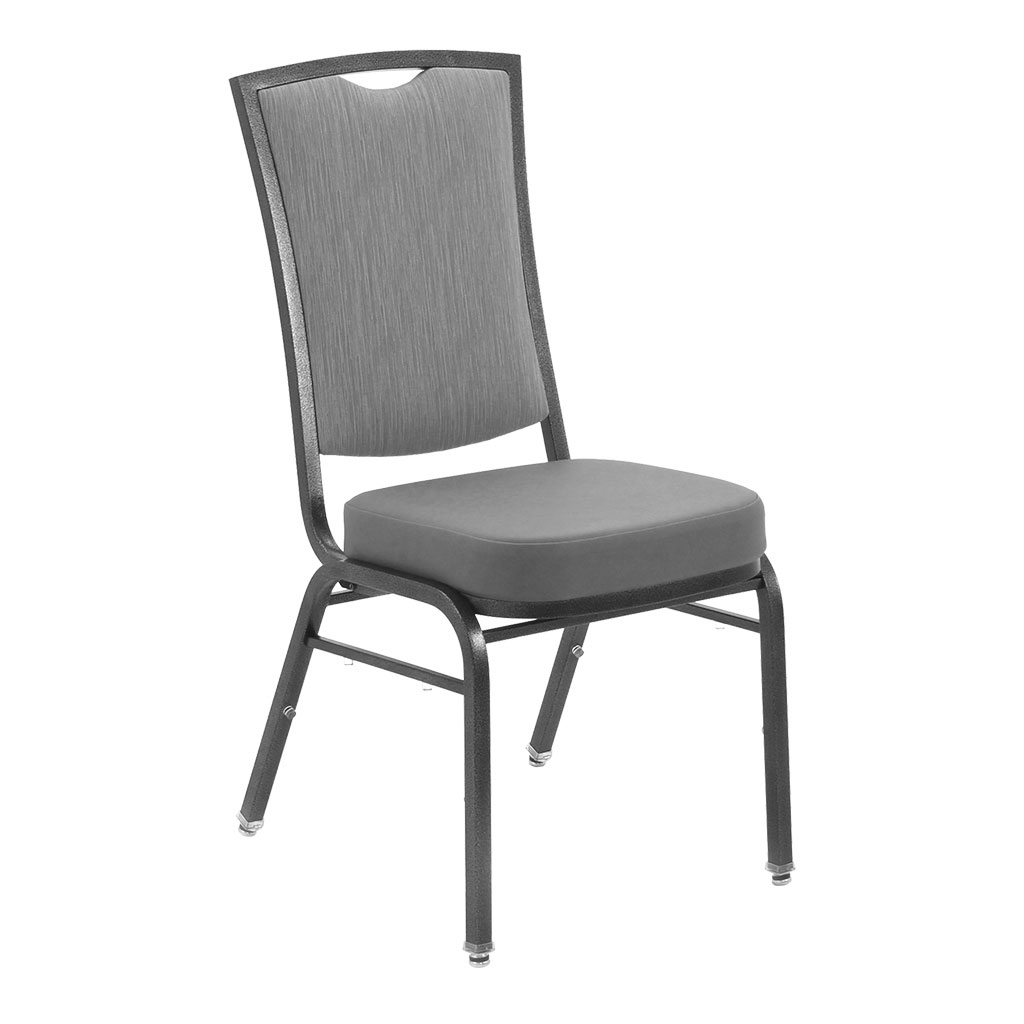
Sillas de banquete clásicas
5 estilos de respaldo de silla
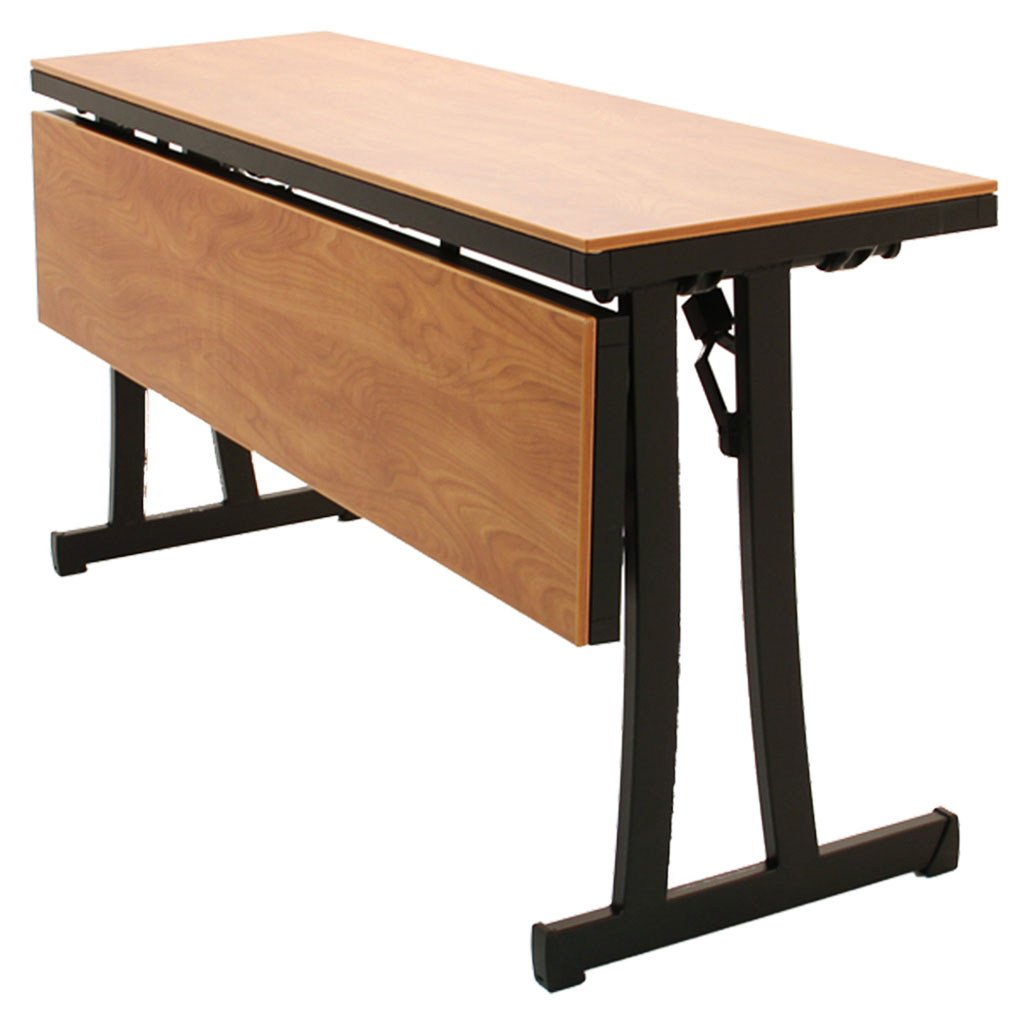
Mesa Dúo sin lino Reveal
5 tamaños de mesa

